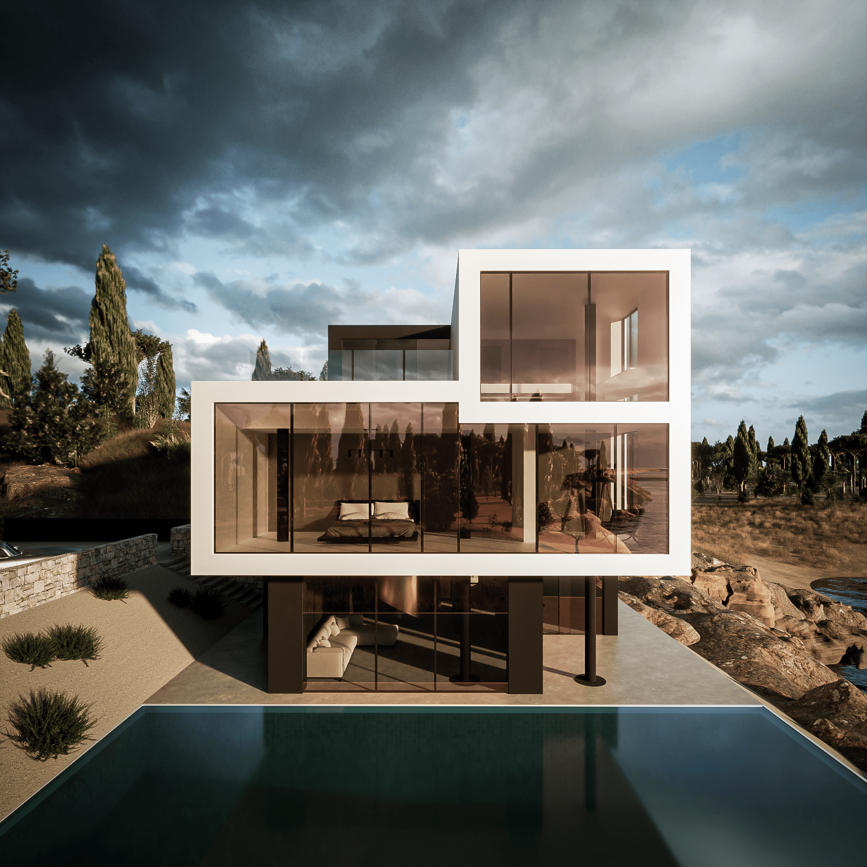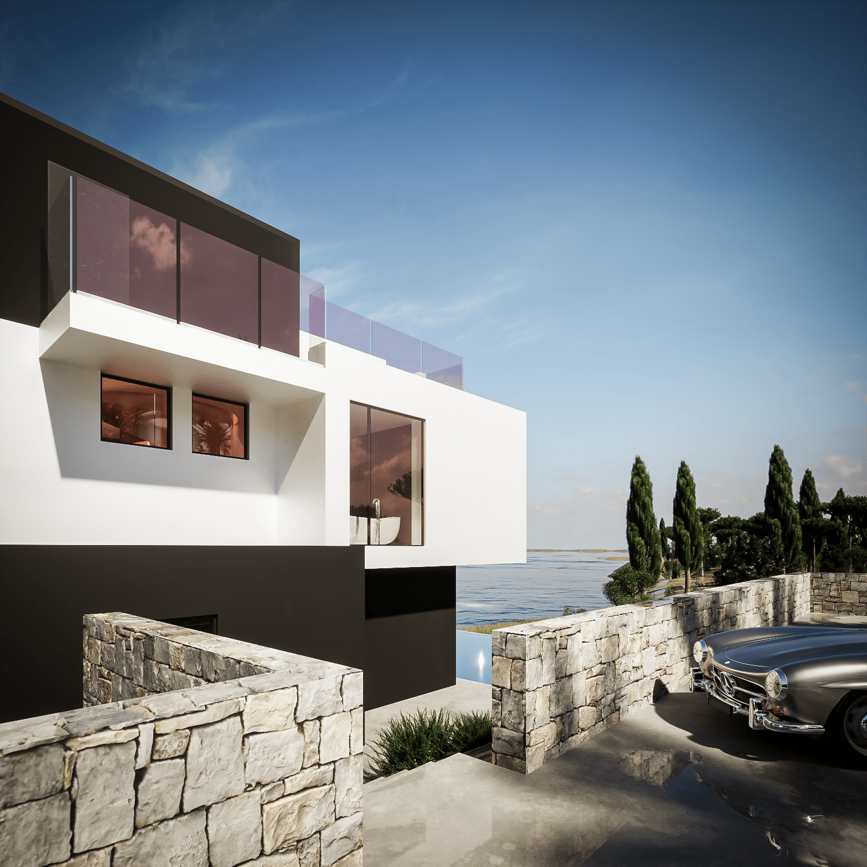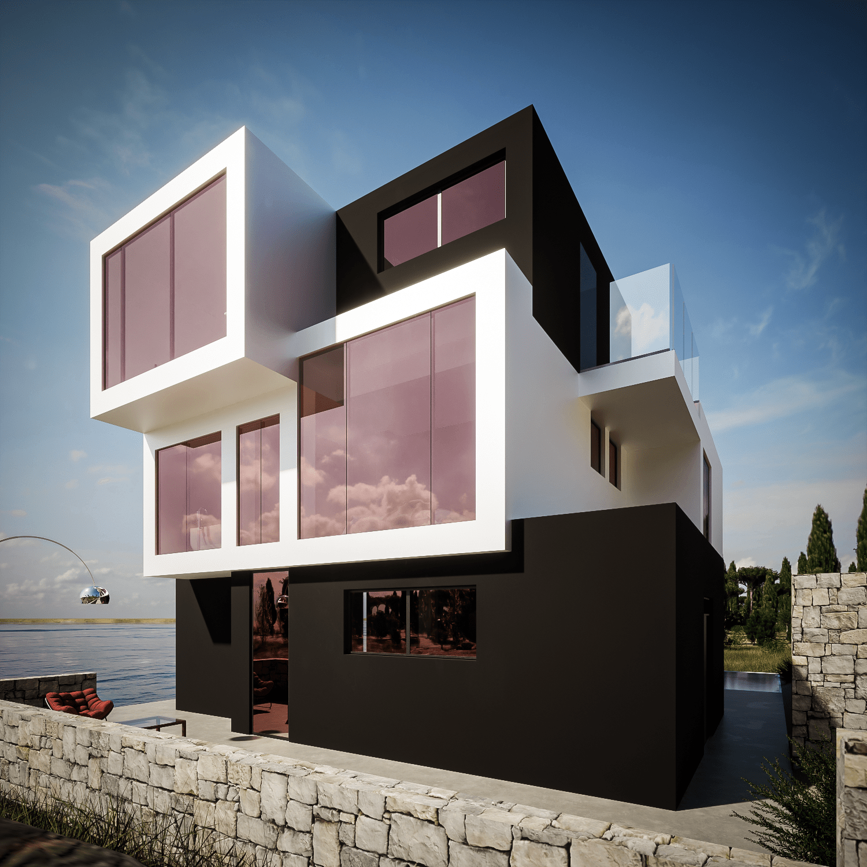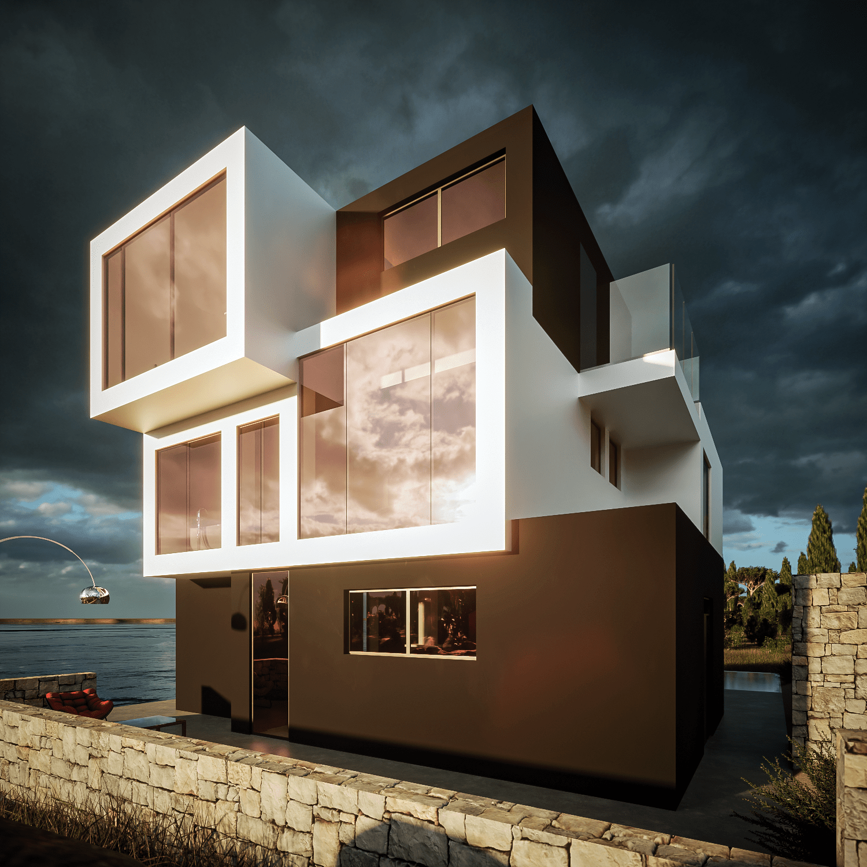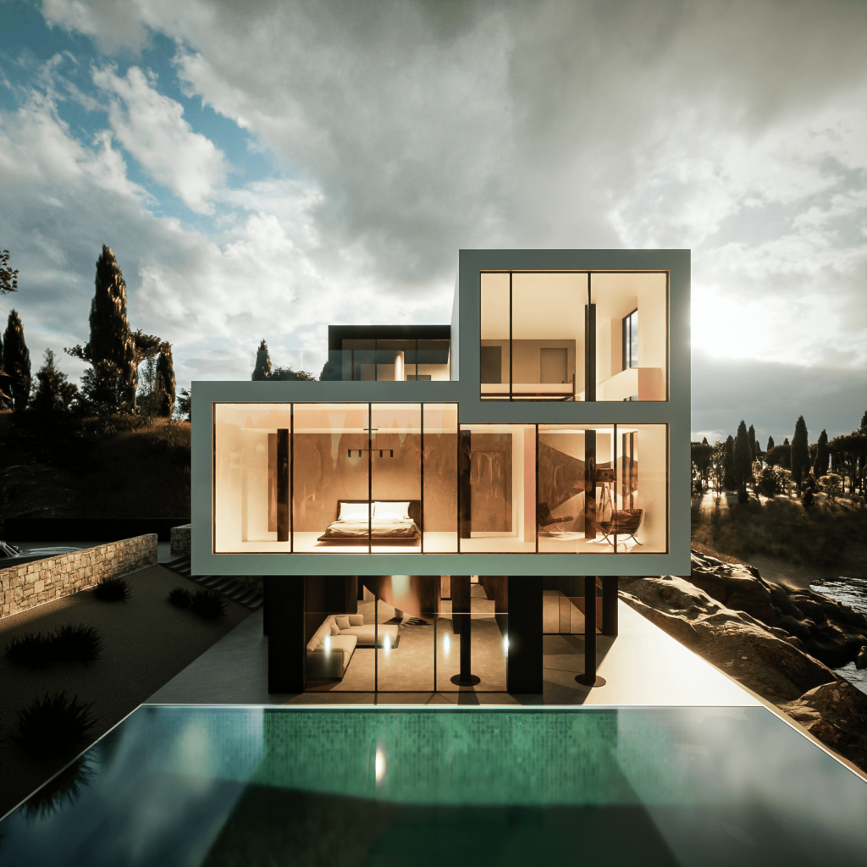Project №14
We are delighted to introduce an exceptional asymmetrical villa project created by our skilled architect. This ultra-modern three-story building features an innovative design that offers ample space for large families and an unparalleled living experience. The property boasts a massive lap pool, multiple outdoor and indoor lounge spaces, and an intelligent separation of shared and private areas, all contributing to its appeal as the perfect place to call home.
The ground level is fully dedicated to joint pastime and presented with a fully-equipped island kitchen, grand salon, and vast dining hall. The salon’s wall of windows offers a stunning view of the pool and sunbathing area, which can be accessed directly from the living space. On the opposite side of the house, there is a peaceful outdoor lounge area, which can be reached from the kitchen. The well-defined separation of spaces allows each family member to find their preferred spot according to their liking.
The first floor consists of two generously sized bedrooms, two complete bathrooms featuring bathtubs, a dedicated office space, and an exceedingly spacious storage area with built-in wardrobes. Any room can be easily repurposed to match the owner’s needs and form a perfect living configuration. On the top level, you will find one single and one twin bedroom, each with a private bathroom. Additionally, there is a large storage room on the floor and an extensive terrace with scenic views, which grants unforgettable moments in the Mediterranean air.
We are ready to start the construction tomorrow! Just within a year you will get a fully-equipped key-ready property and will be able to move in. We can build this project on your plot or will gladly offer a variety of suitable land spots from our catalog. Contact us today to learn more about this stunning villa and how we can make your dream home a reality.
