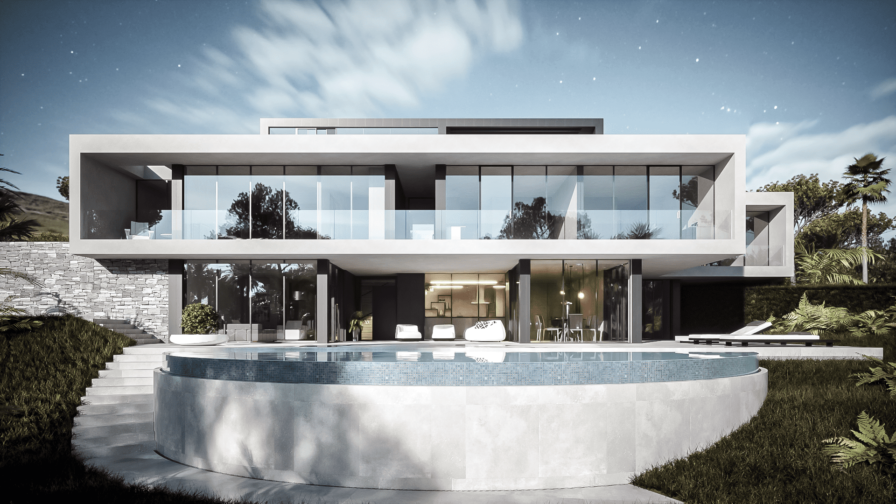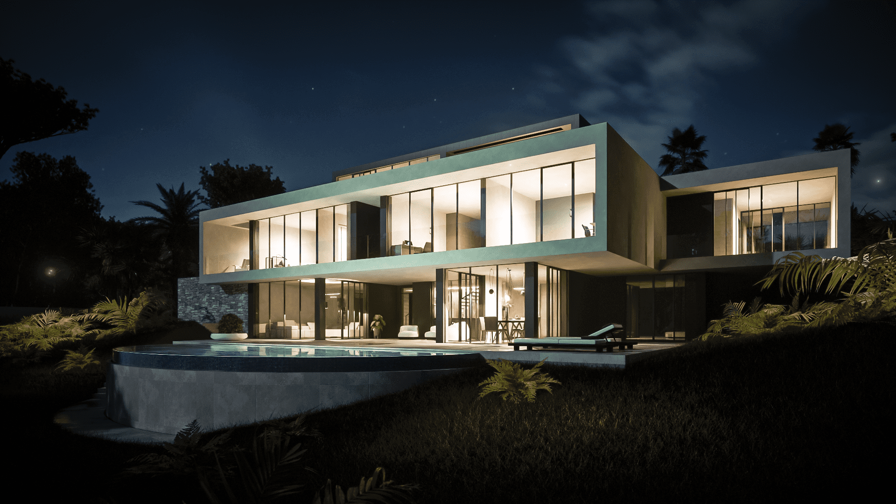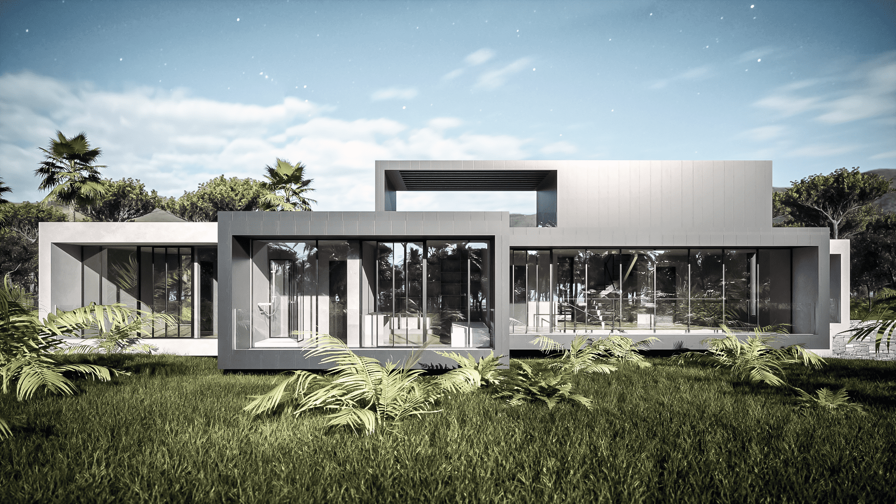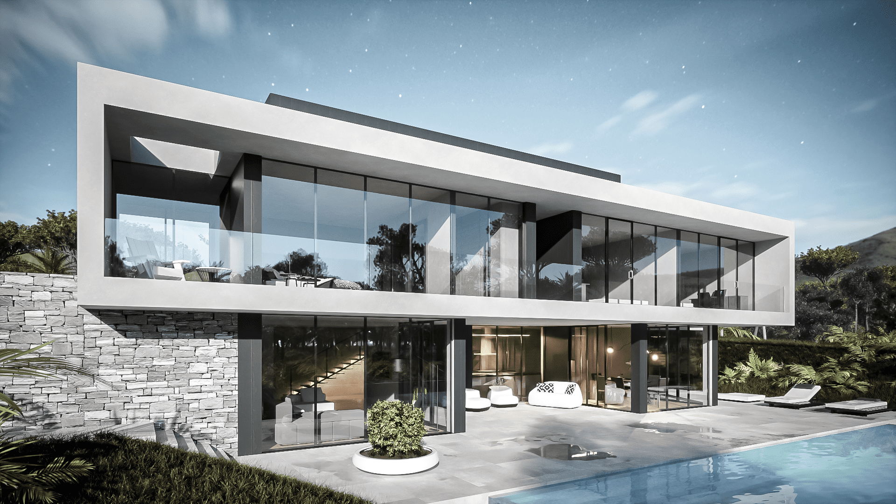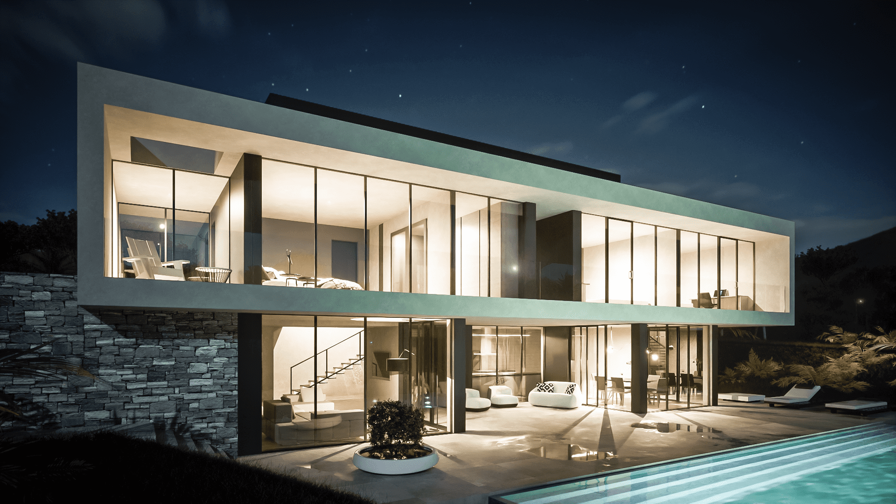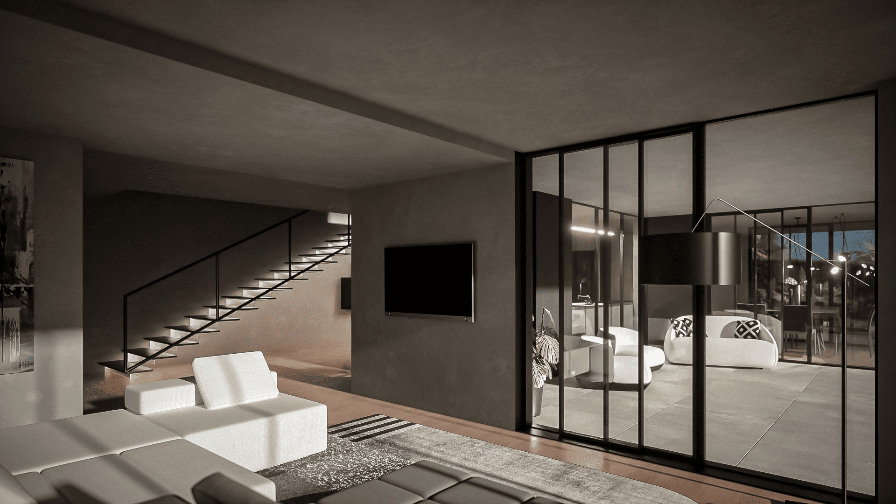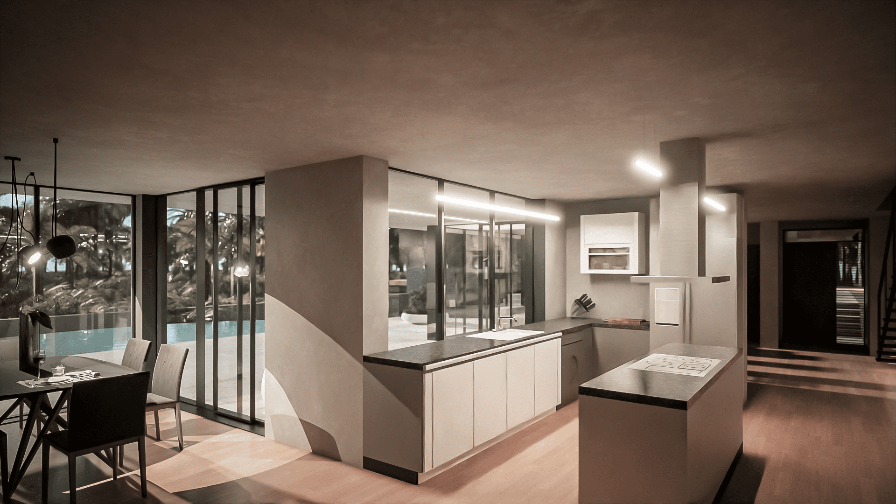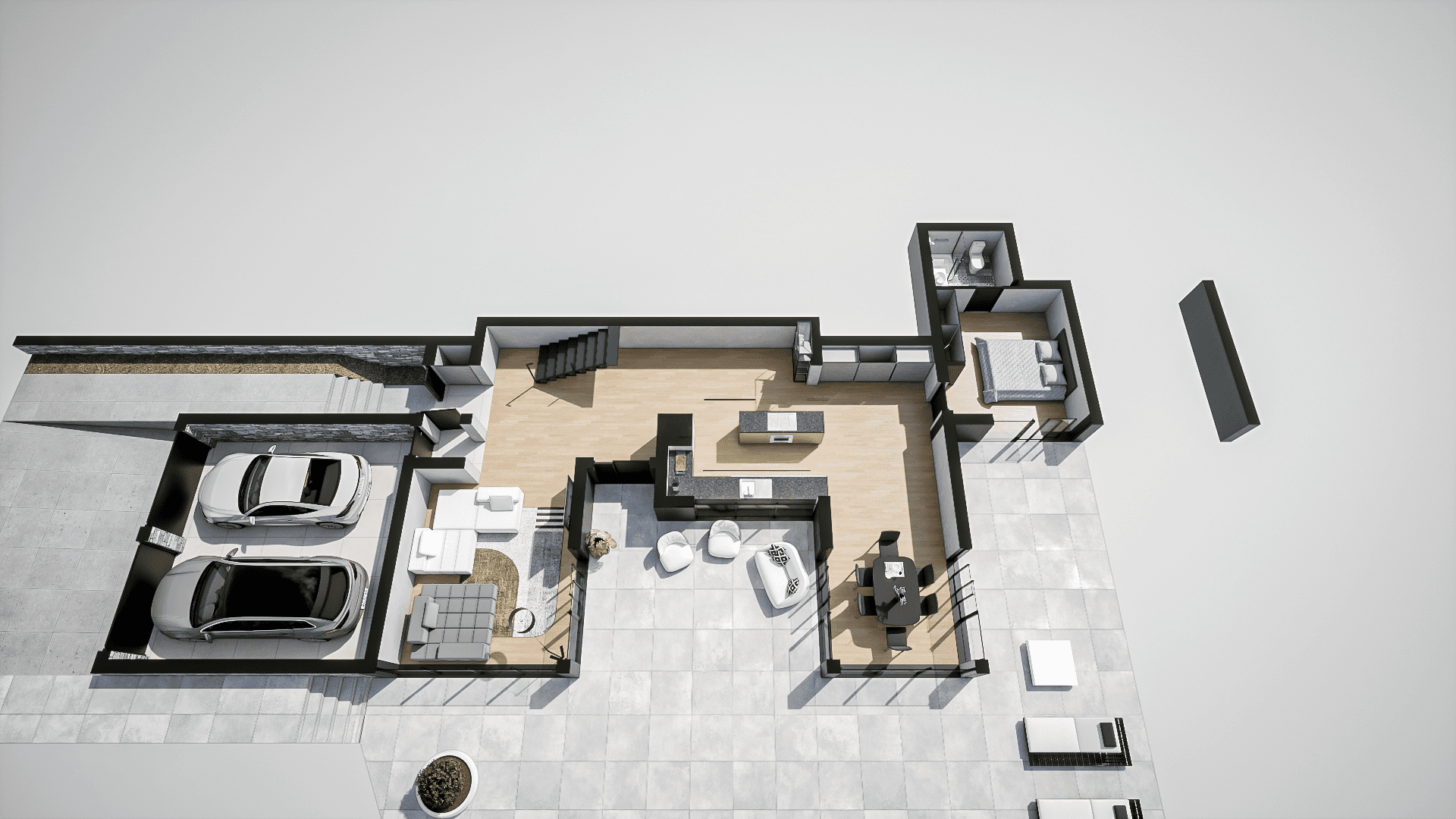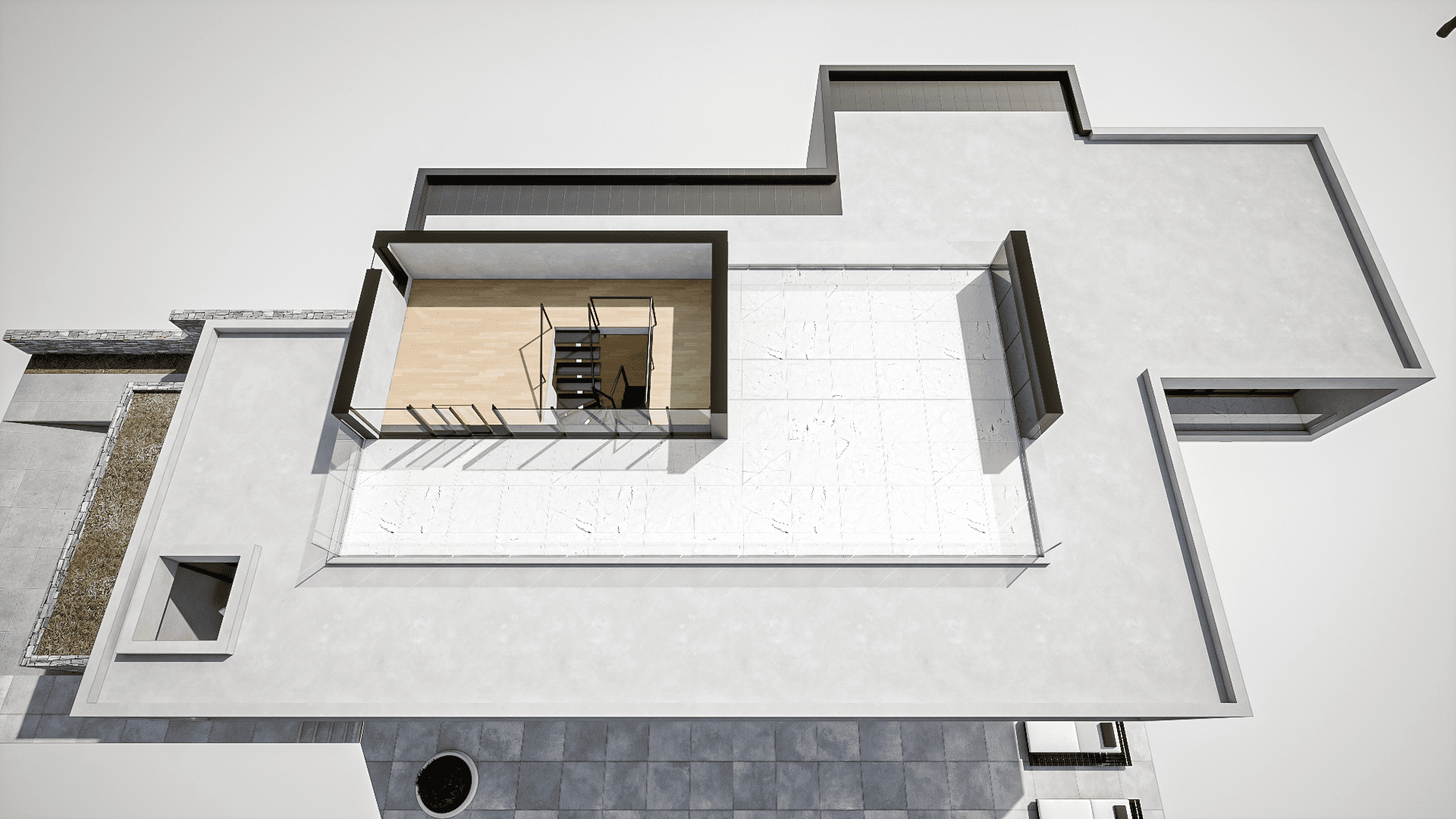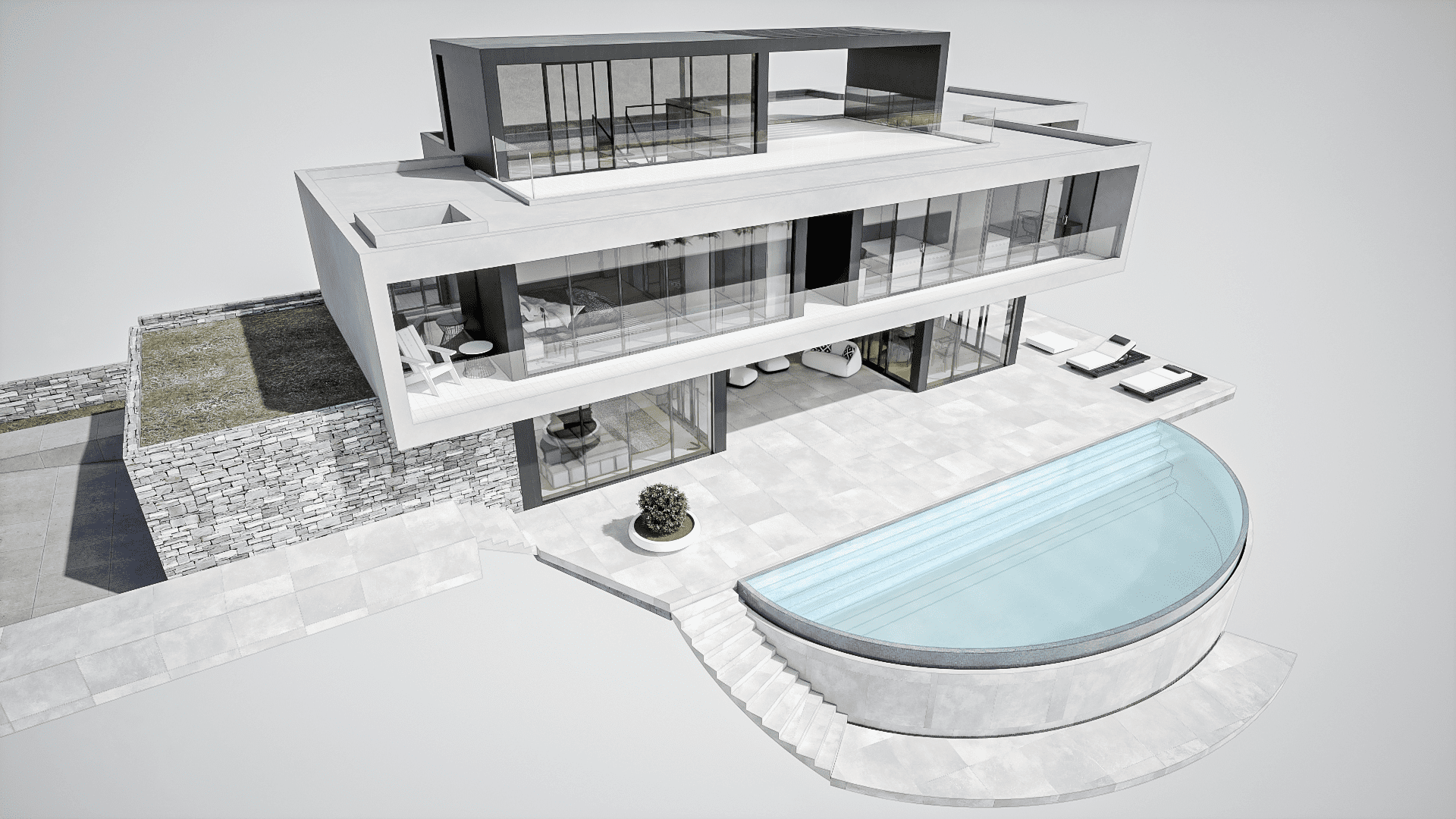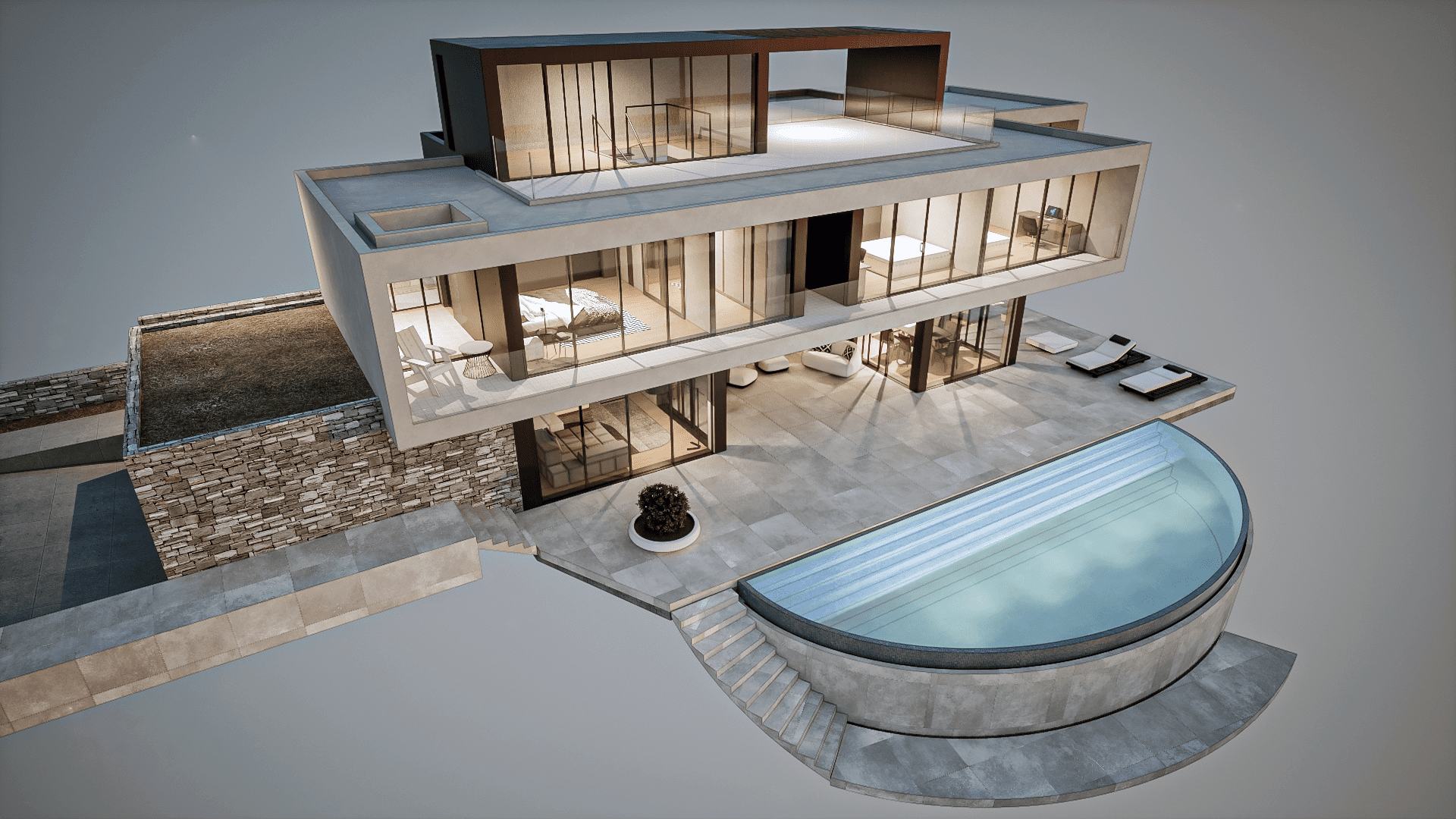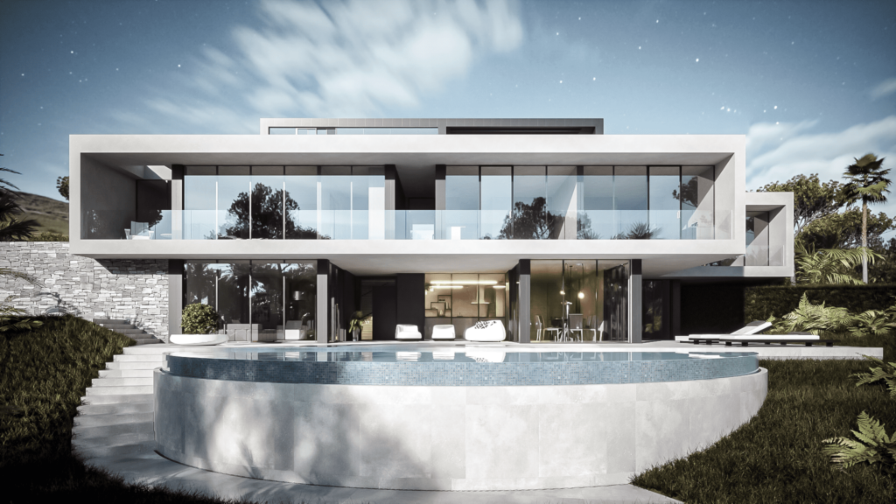Introducing our latest project, a fabulous modern villa for a large family. With almost 300 sq. m of usable area, this villa is perfect for those who crave ample room and personalized living spaces. The key highlight of this project is the massive solarium on the roof and individual balconies for each of the bedrooms on the first floor. No one will be left disappointed!
The ground floor’s living, dining, and kitchen areas are distributed in a U-shaped open-plan premise, creating a welcoming atmosphere while keeping each site private. It also forms three sides of an incredibly cozy covered patio, which will definitely become your favorite place to spend family evenings. It can be accessed from the salon and the dining area on opposite sides. In the far corner there is a guest double bedroom with an en-suite bathroom and direct access to the sunbathing and pool areas. From the street side the house features an integrated two-car garage that comfortably connects to the house next to the main entrance.
The first floor includes four double bedrooms, one single bedroom, and plenty of integrated storage spaces in the rooms and throughout the corridor. Each of the rooms has en-suite bathrooms and access to individual balconies. Additionally, the primary bedroom has a full bathroom, bathtub, and walk-in closet and is nicely separated from the other bedrooms. Each of the family members will gain the desired amount of discretion and comfort in this fantastic house!
The finishing touch of the villa composition is a fancy half-circle pool, which is nicely integrated into a variable-height landscape and perfectly combines with the overall house design.
We are ready to start the construction tomorrow! Just within a year you will get a fully-equipped key-ready property and will be able to move in. We can build this project on your plot or will gladly offer a variety of suitable land spots from our catalog. Contact us today to learn more about this stunning villa and how we can make your dream home a reality.
