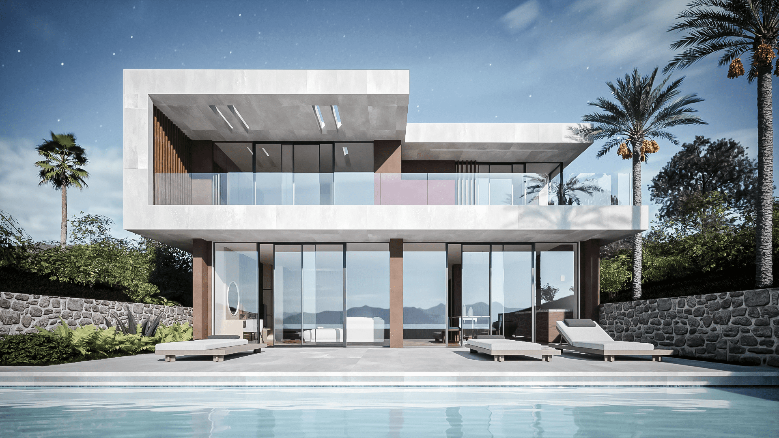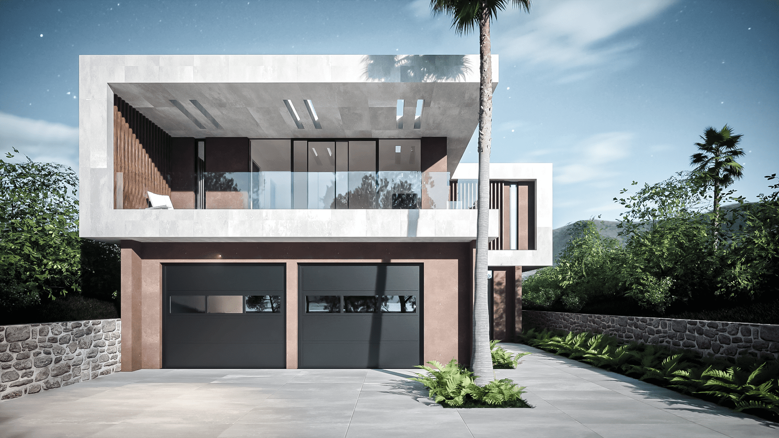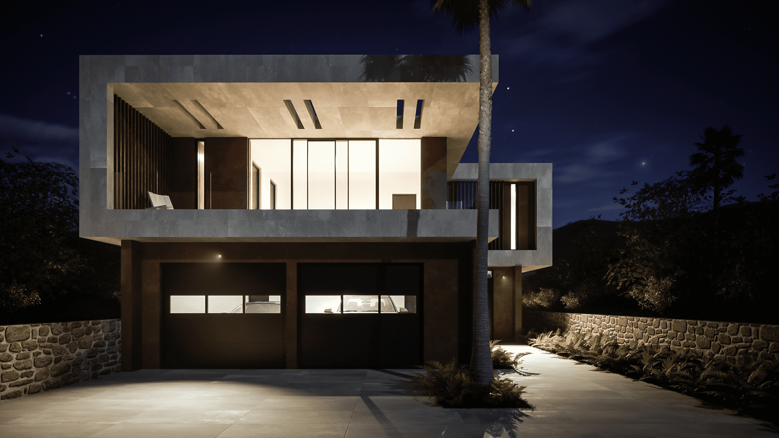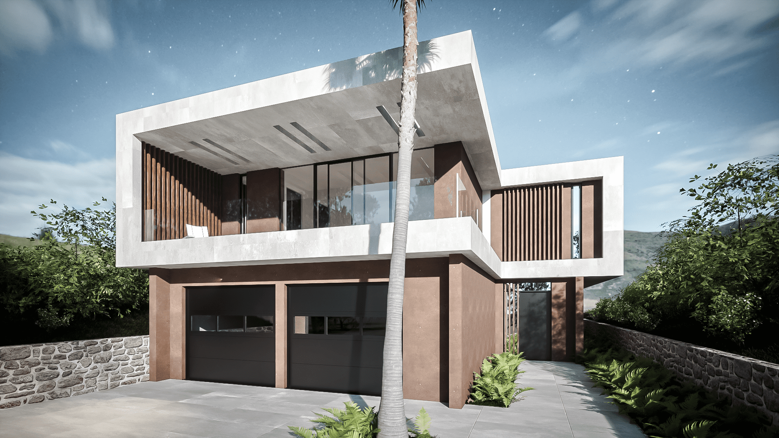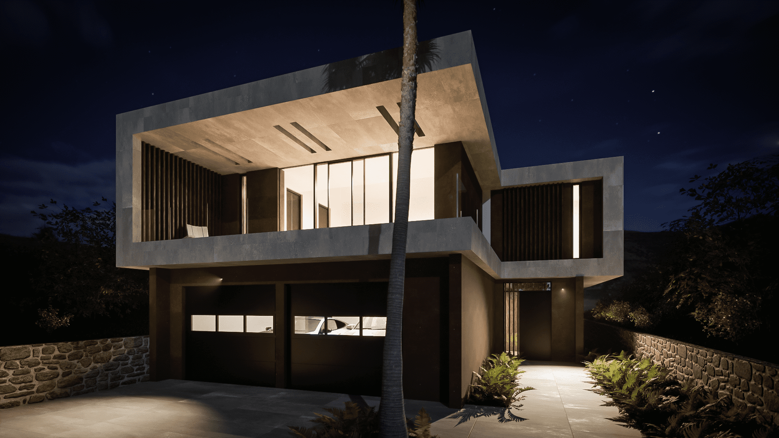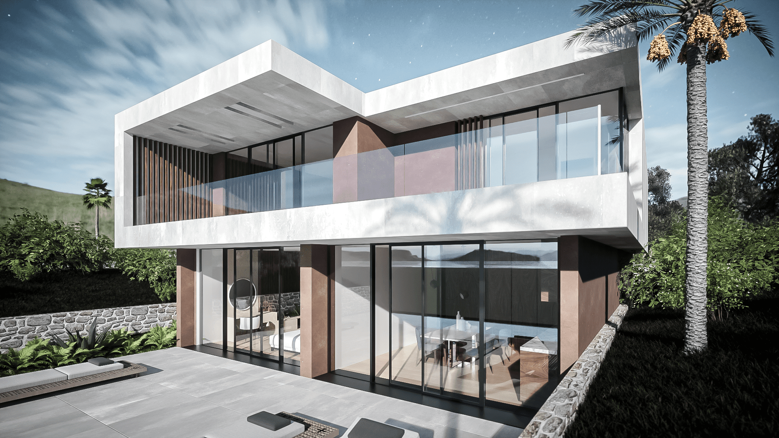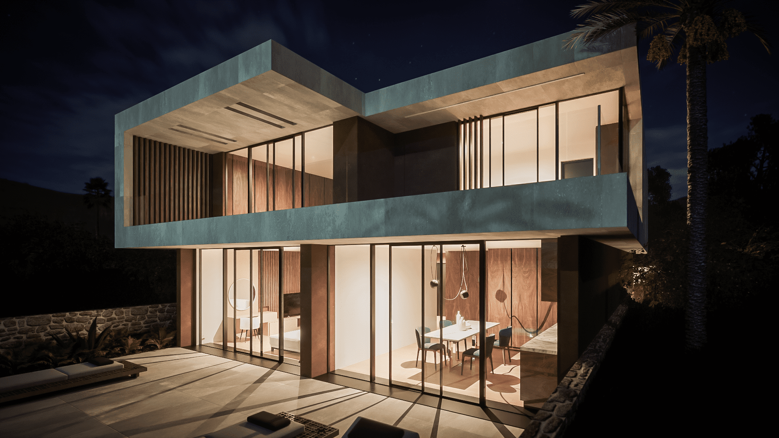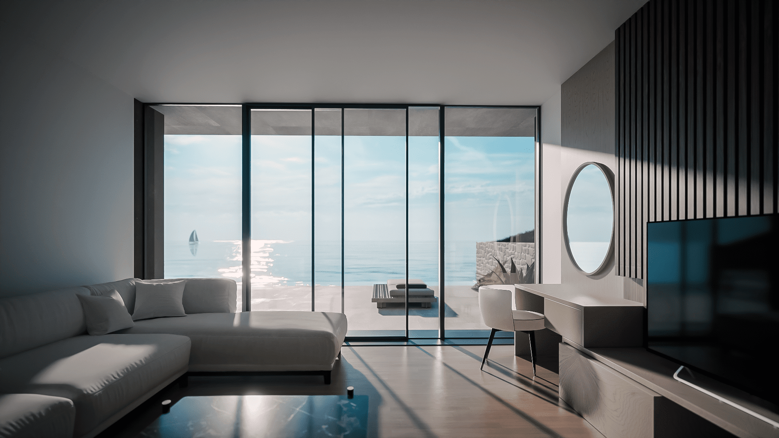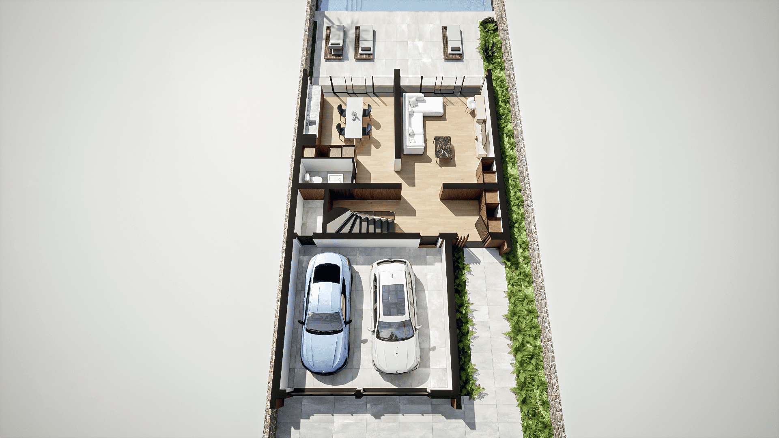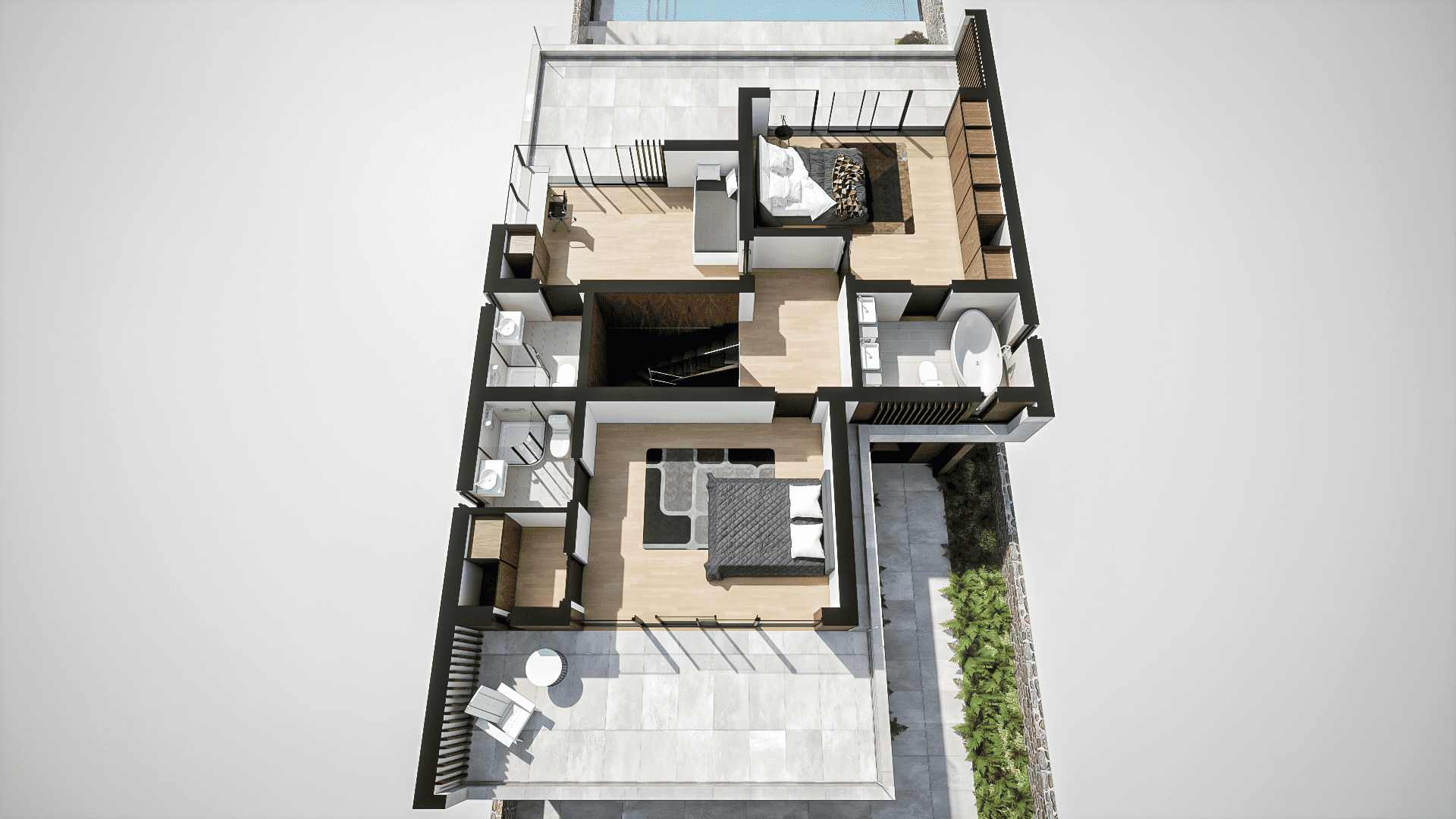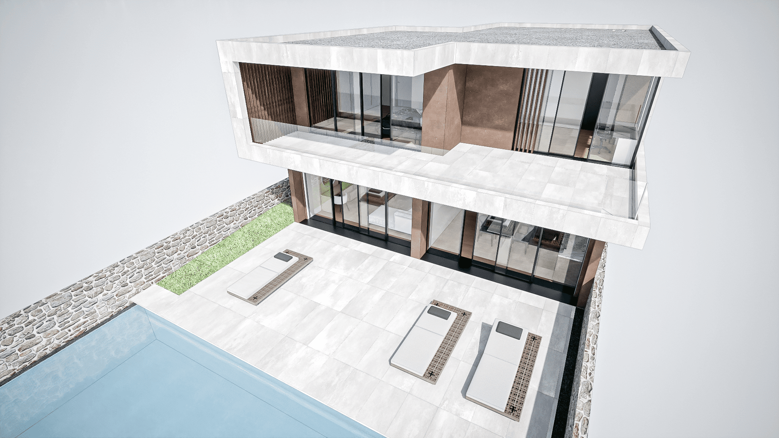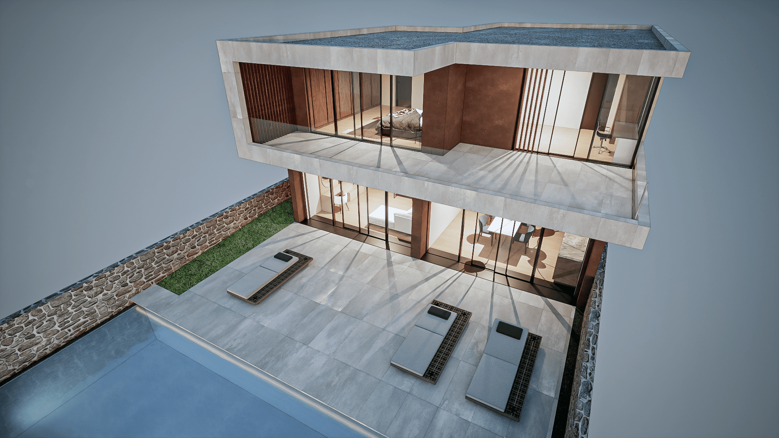We are thrilled to present our newest project – a stunning asymmetric villa developed according to the latest trends. Designed to fit smaller land plots, this house perfectly balances functional living and contemporary elegance. With a strategic distribution of 137 sq. m of its usable area, this villa offers everything you need for luxurious living, including a sparkling pool and a spacious two-car integrated garage.
A cozy living room is separated from the fully equipped kitchen with a dining area. Both spaces have direct access to a sunbathing and pool site and are perfectly lit by natural light thanks to a window wall from a patio side. A guest WC and comfy storage spaces are also on the ground floor.
The top floor has two double and one single bedroom, each with a private bathroom. The primary bedroom also has a bathtub and a full-wall integrated wardrobe. There are two large terraces on opposite sides of the house, each room having individual access. All family members can enjoy privacy and independence due to thoughtful floor planning. A sufficient number of bedrooms offers flexibility in accommodating occupants with varying needs, such as family and guests.
We are ready to start the construction tomorrow! Just within a year you will get a fully-equipped key-ready property and will be able to move in. We can build this project on your plot or will gladly offer a variety of suitable land spots from our catalog. Contact us today to learn more about this stunning villa and how we can make your dream home a reality.
