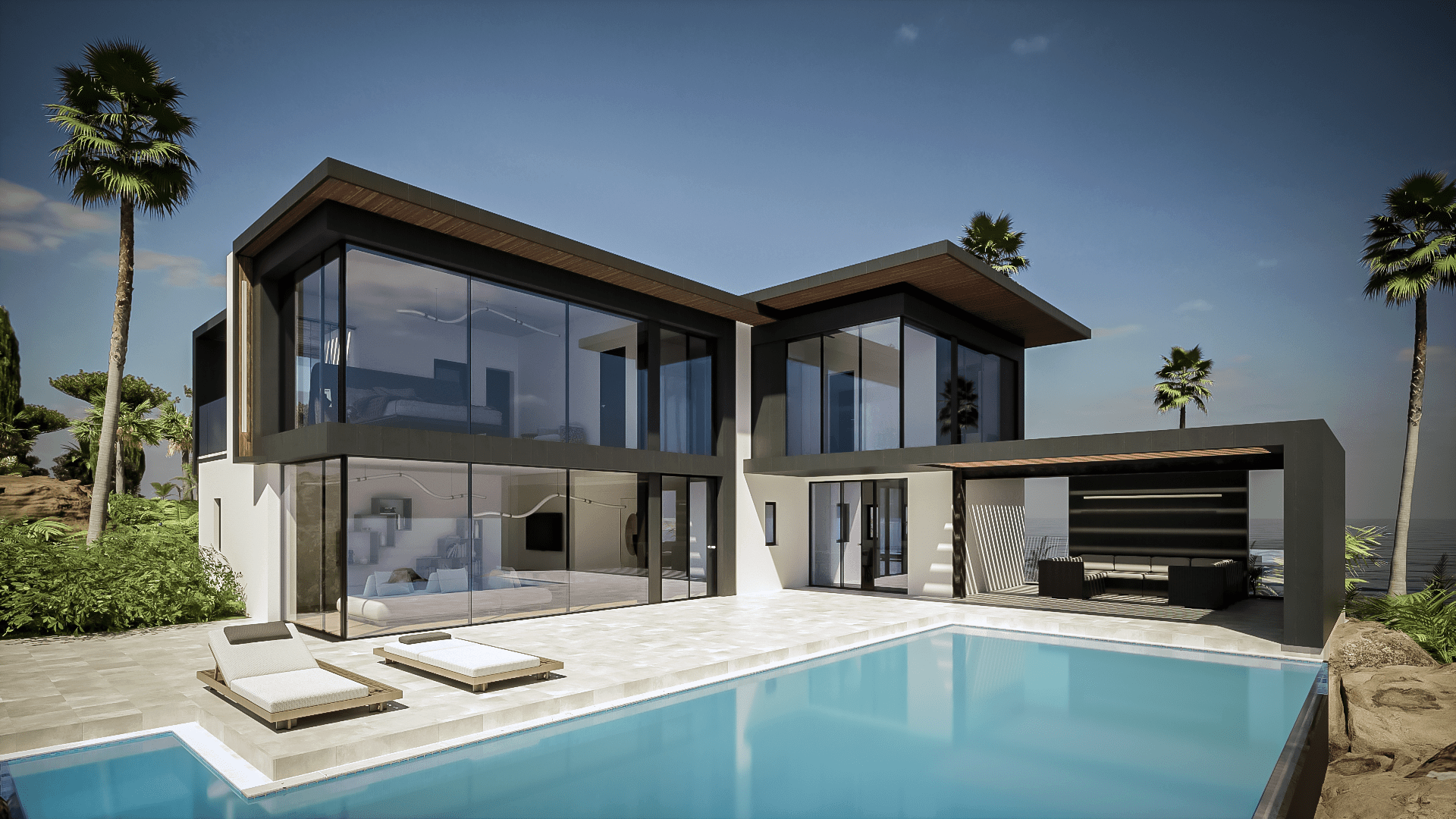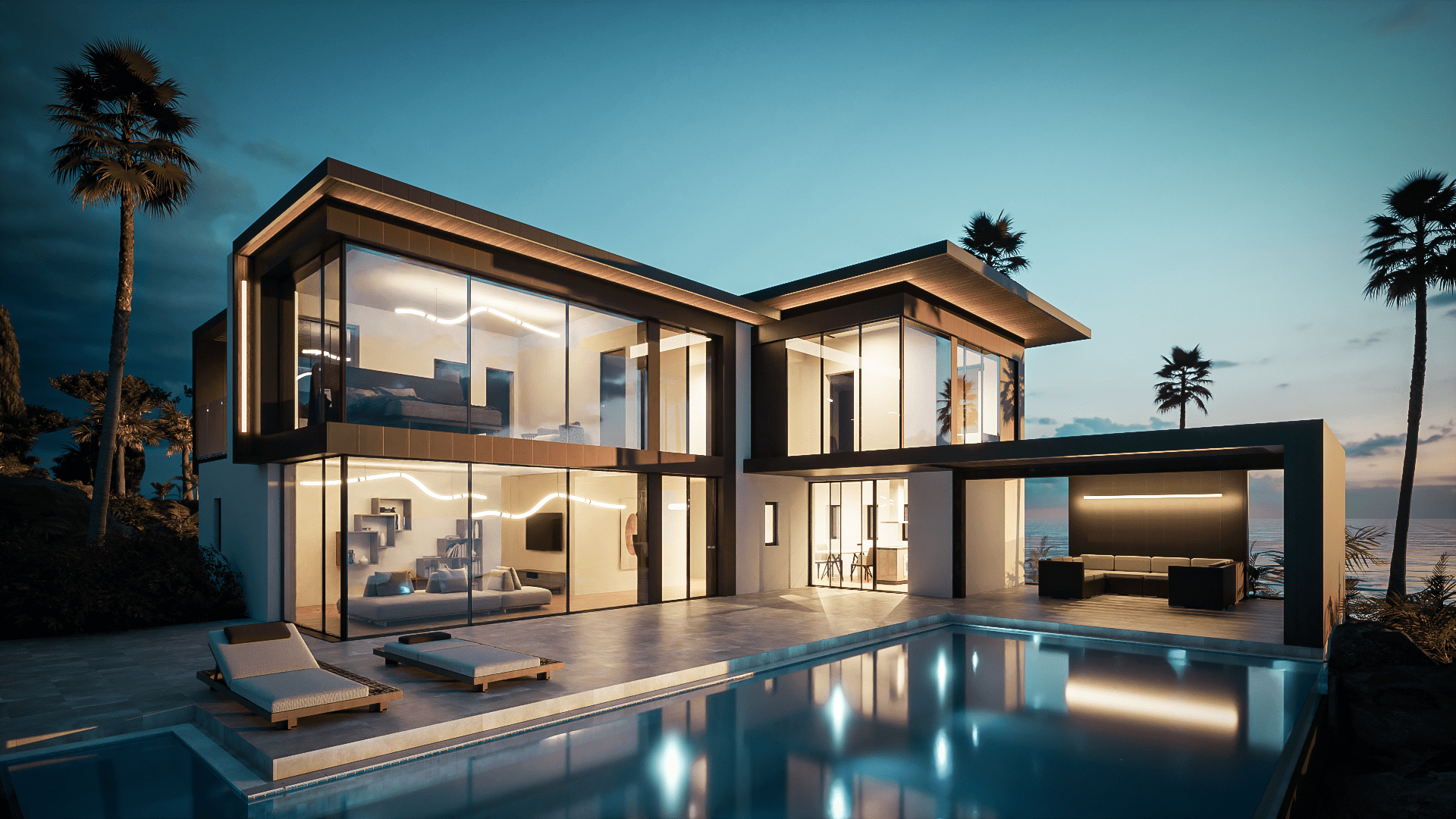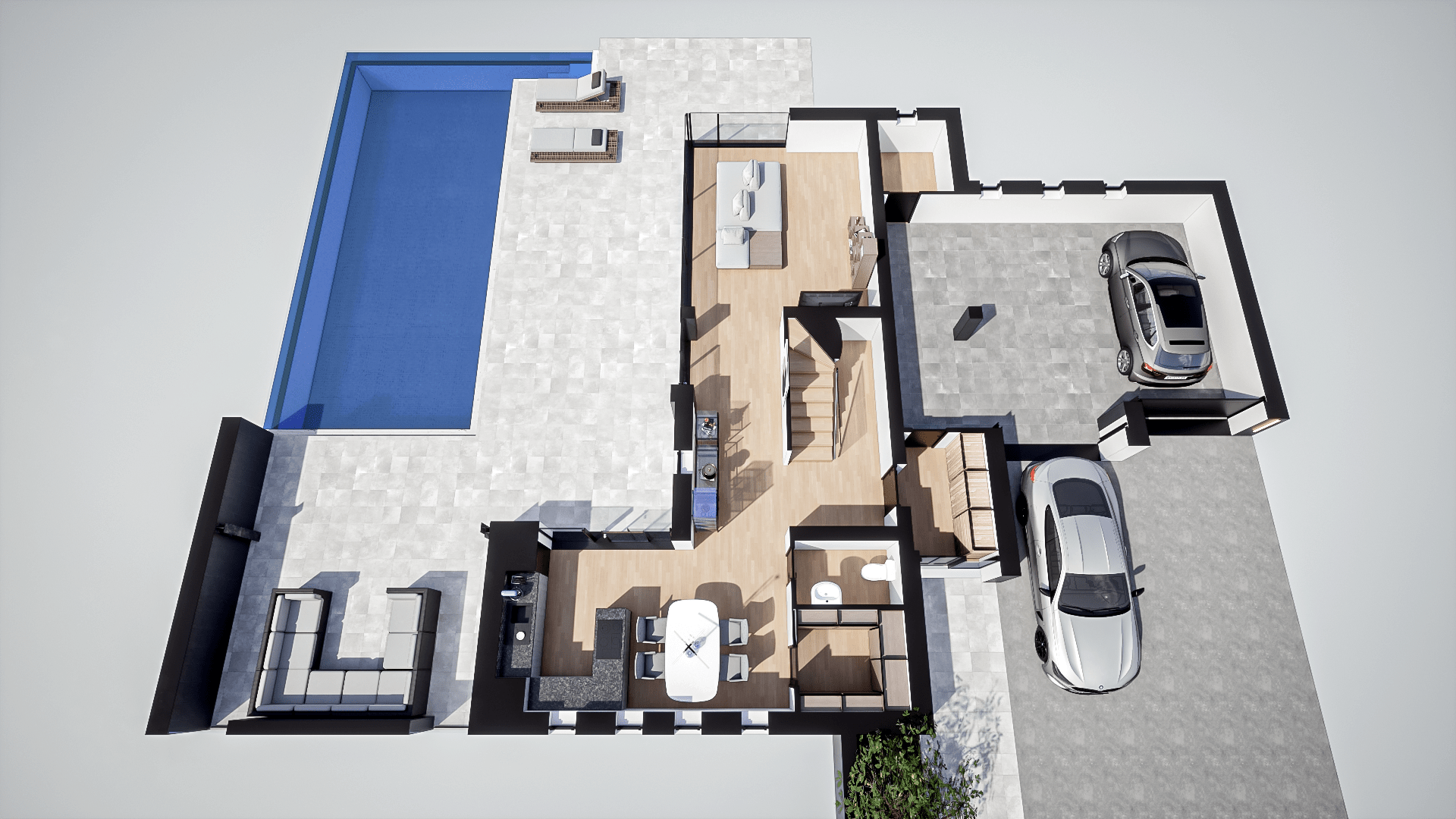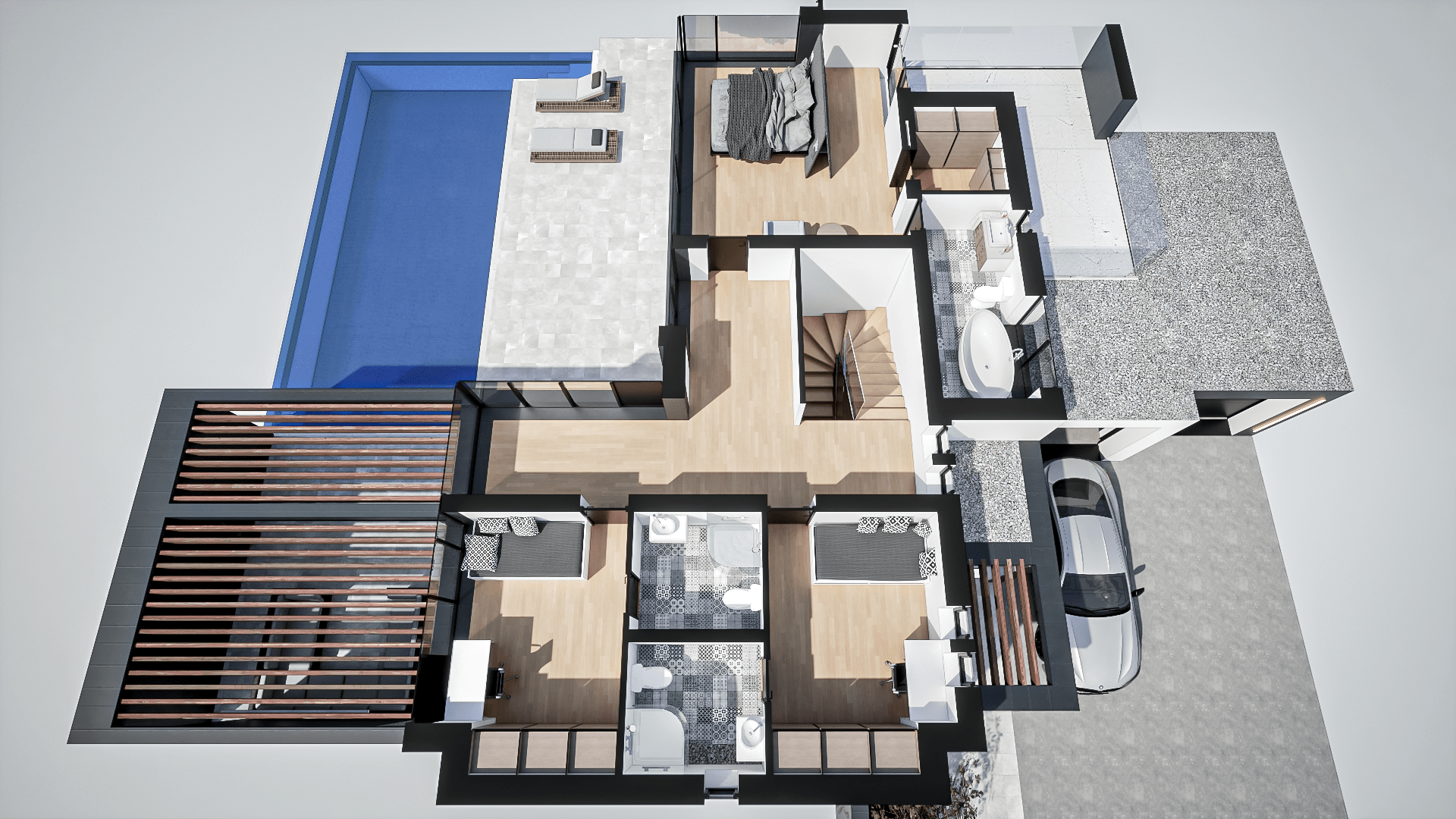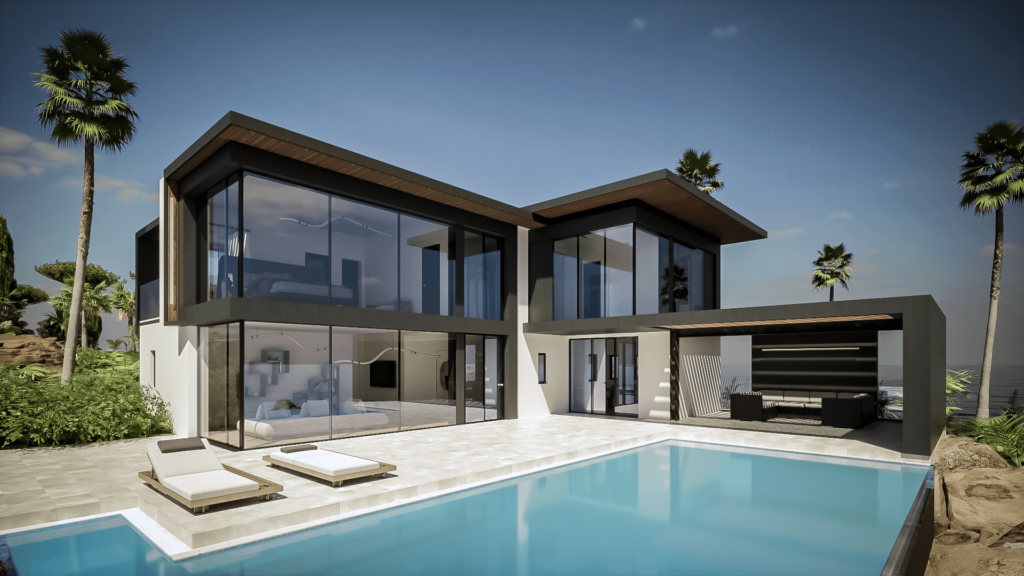A stunning contemporary villa project with smart design solutions and panoramic windowing, which provides lots of natural light and fantastic landscape views. It is the ideal home for a family of four, with plenty of space for studying and both indoor and outdoor relaxation.
The ground floor is accessible via an integrated two-car garage or entrance hall with a full-wall wardrobe. Upon entering the common area you are greeted by a spacious living room and a kitchen with a dining area. The premises are seamlessly connected with the hall and living room into an expansive hosting space. A window wall allows for lots of natural light in the living room and provides beautiful views of the sunbathing area and patio. There is also a guest restroom and an additional storage room on the floor. The distinctive feature of the villa is a designated outdoor lounge area in front of the pool. It is nicely harbored from the sun and wind and provides a fantastic opportunity for unwinding in the fresh Mediterranean air.
The top floor is entirely dedicated to serenity, self-care, and mindfulness. There are primary and two single bedrooms with dedicated study spots with desks. Each bedroom has a private bathroom, while the primary bedroom also boasts a bathtub, a large walk-in dressing room, and a picturesque terrace. This villa will grant you an exquisite living experience and become a place you would be proud to call home.
We are ready to start the construction tomorrow! Just within a year you will get a fully-equipped key-ready property and will be able to move in. We can build this project on your plot or will gladly offer a variety of suitable land spots from our catalog. Contact us today to learn more about this stunning villa and how we can make your dream home a reality.
