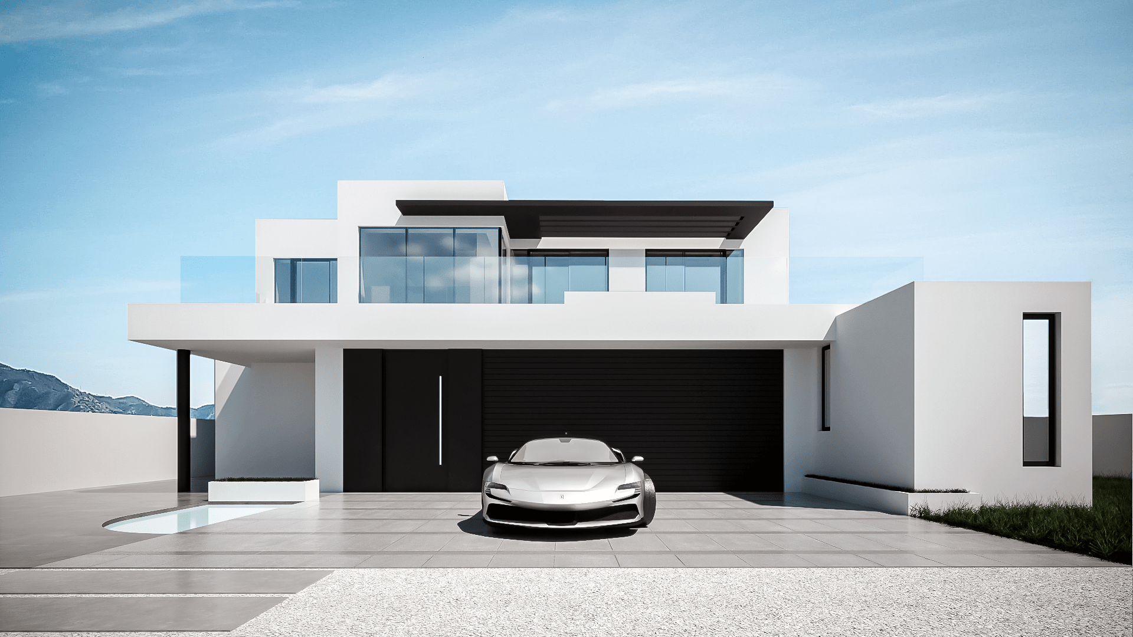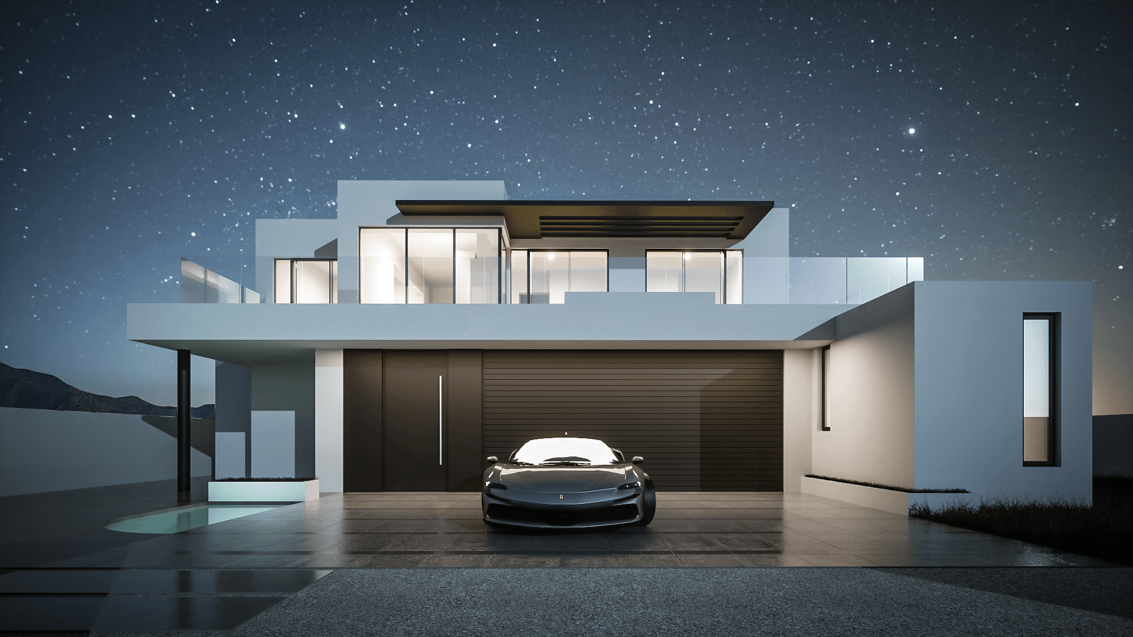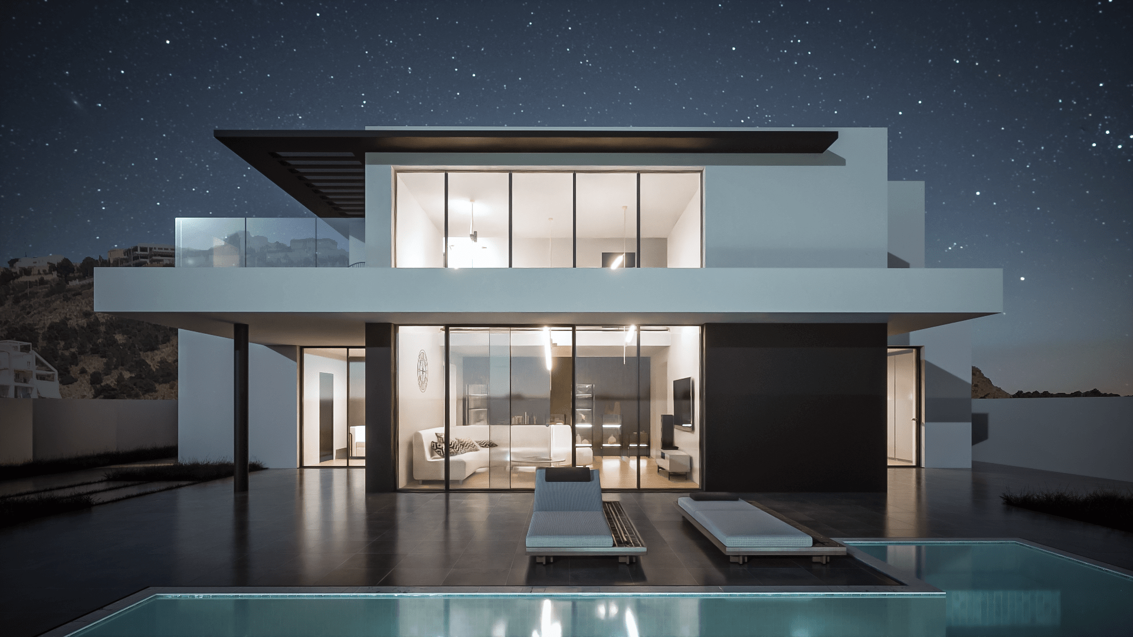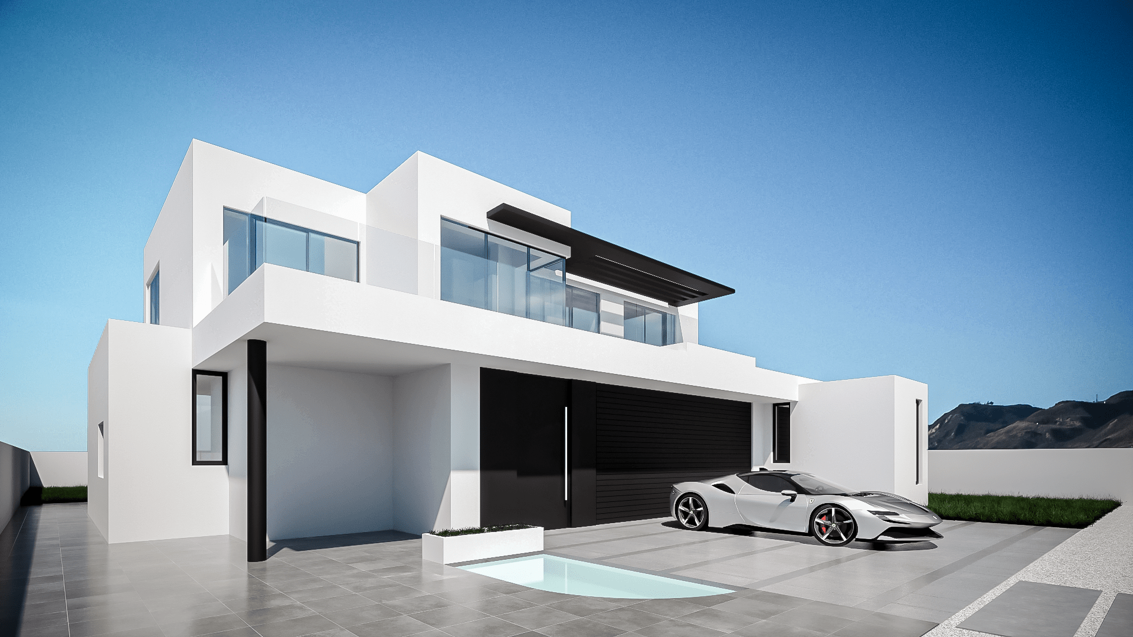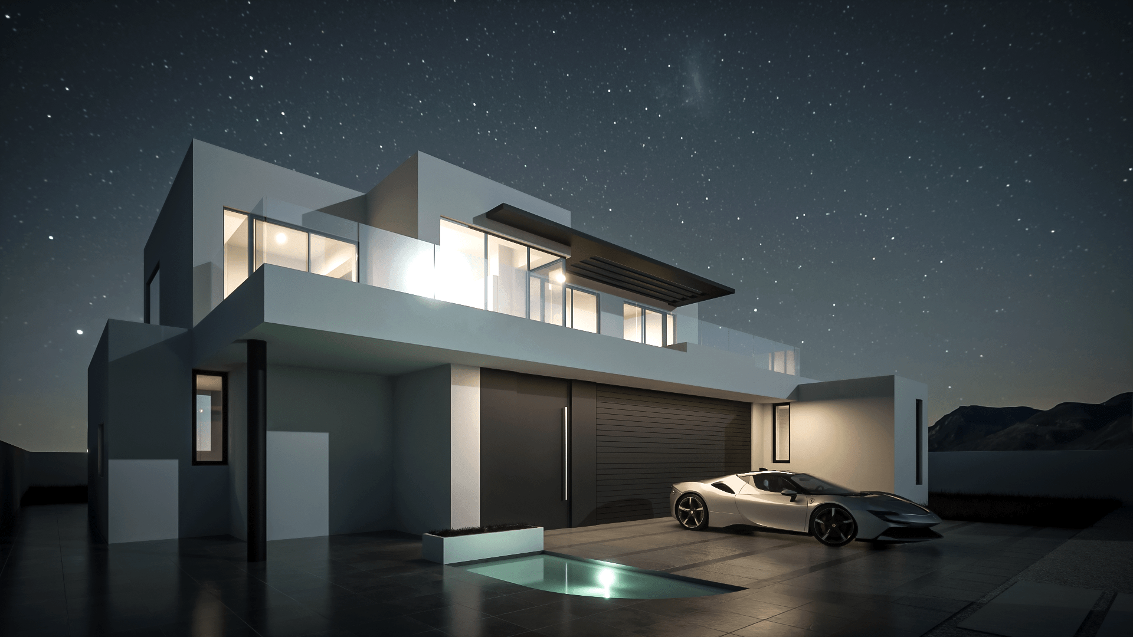We proudly present our exclusive modern villa project, designed according to the highest industry standards. It has a compact and thoughtfully distributed planning with a net build area of only 219 sq. m, which makes it a perfect fit for smaller land plots. Even though, it features a pool and a two-car integrated garage, so you won’t be missing any of the aspects of luxurious living!
The ground floor offers a fully-equipped kitchen with a spacious living room and a full-scale guest bedroom with an en-suite bathroom. Due to the panoramic window wall that can be easily opened, one of the sides of an open-plan living room allows for a seamless transition between indoor to outdoor living spaces, providing direct access to the patio and pool. A double-height ceiling of the living room area with additional windowing grants a plentifulness of natural light and a sense of freedom.
The dominant feature of this house is a massive 49.5 sq. m upper terrace, which embraces the house from two sides and connects all three bedrooms of the upper floor. It grants barrier-free access to a personal scenic lounge spot anytime and from any room. Every bedroom has an en-suite bathroom to provide each dweller with the most comfortable living conditions.
We are ready to start the construction tomorrow! Just within a year you will get a fully-equipped key-ready property and will be able to move in. We can build this project on your plot or will gladly offer a variety of suitable land spots from our catalog. Contact us today, and we’ll answer all your questions!
