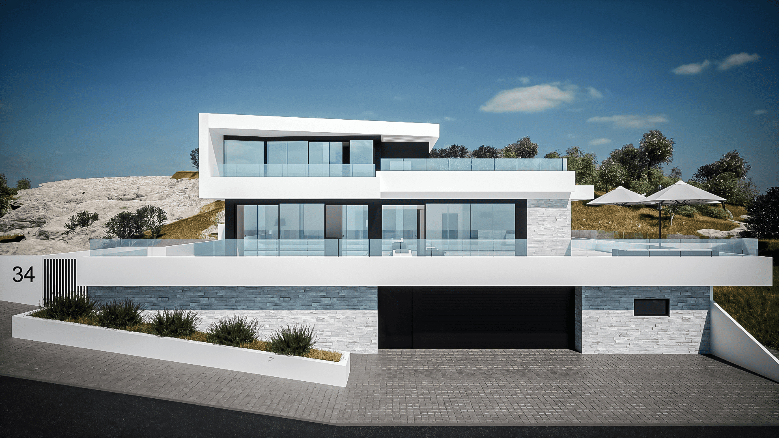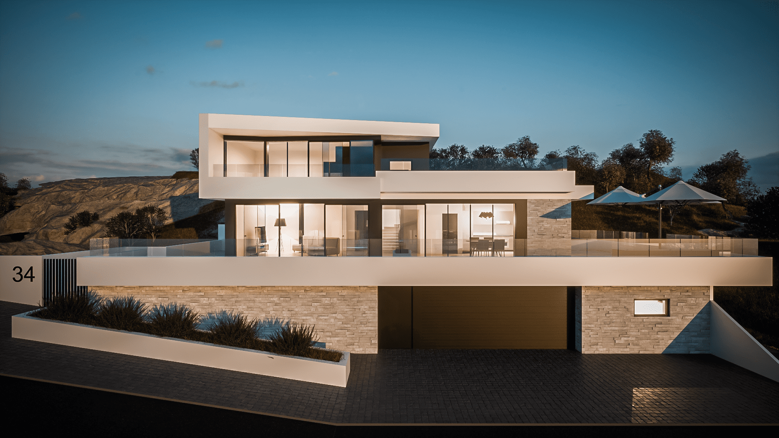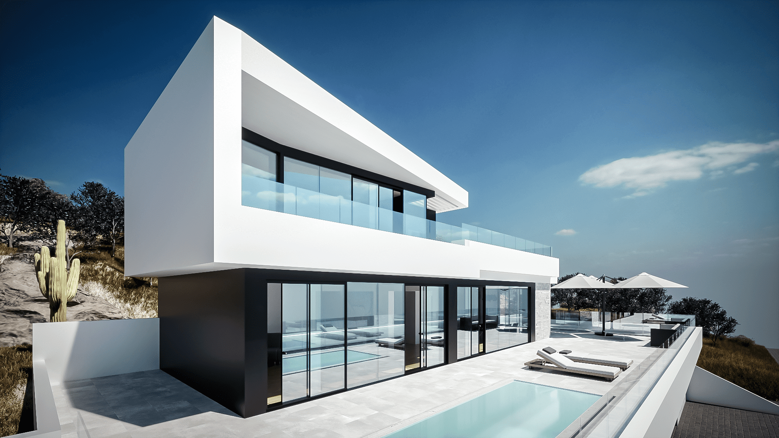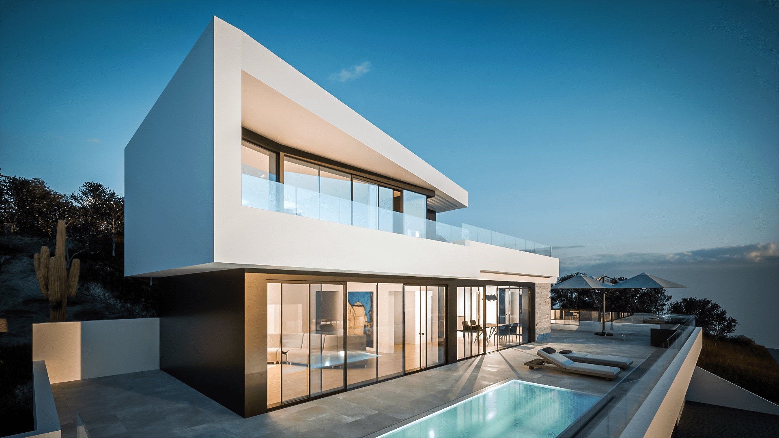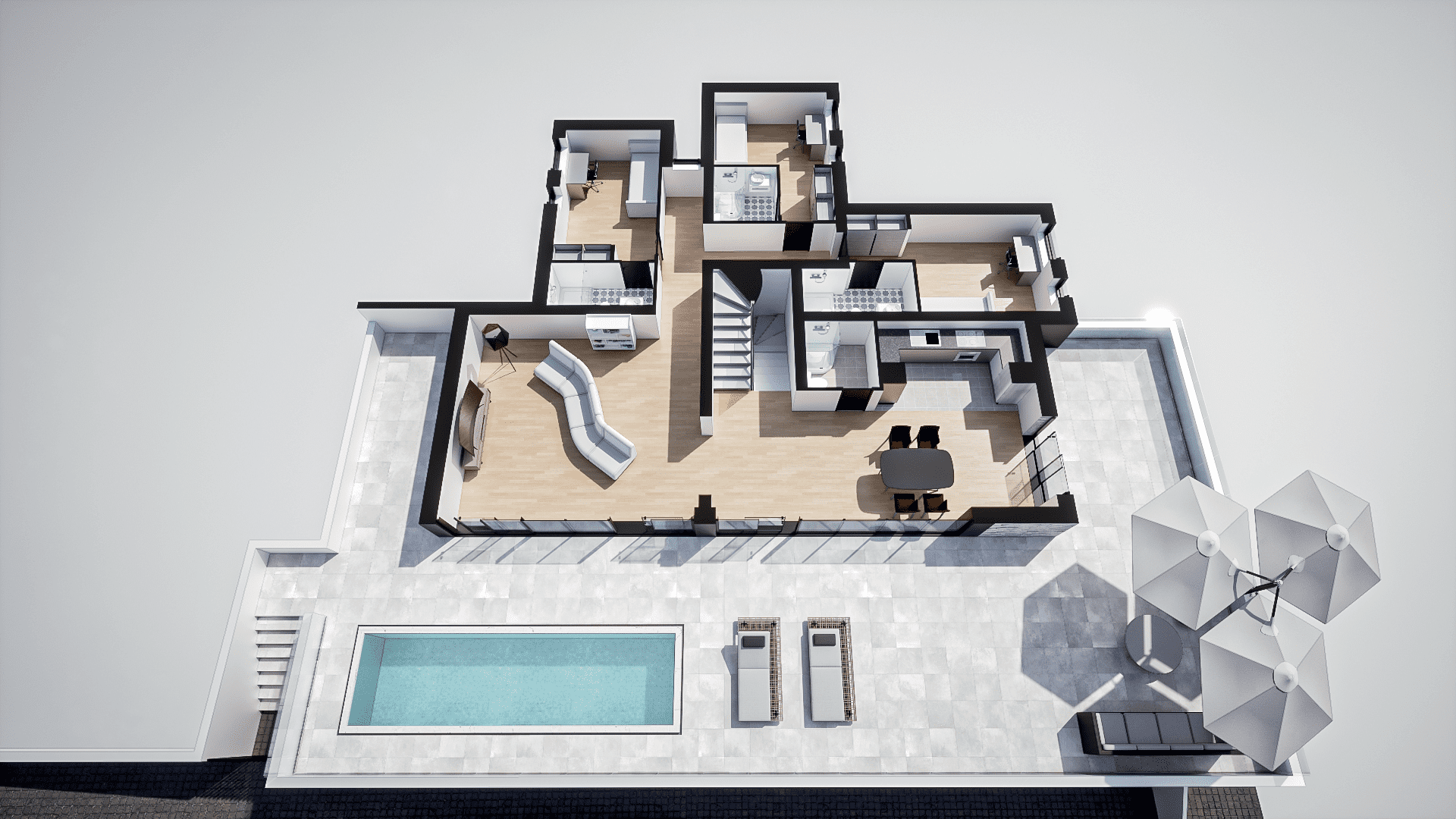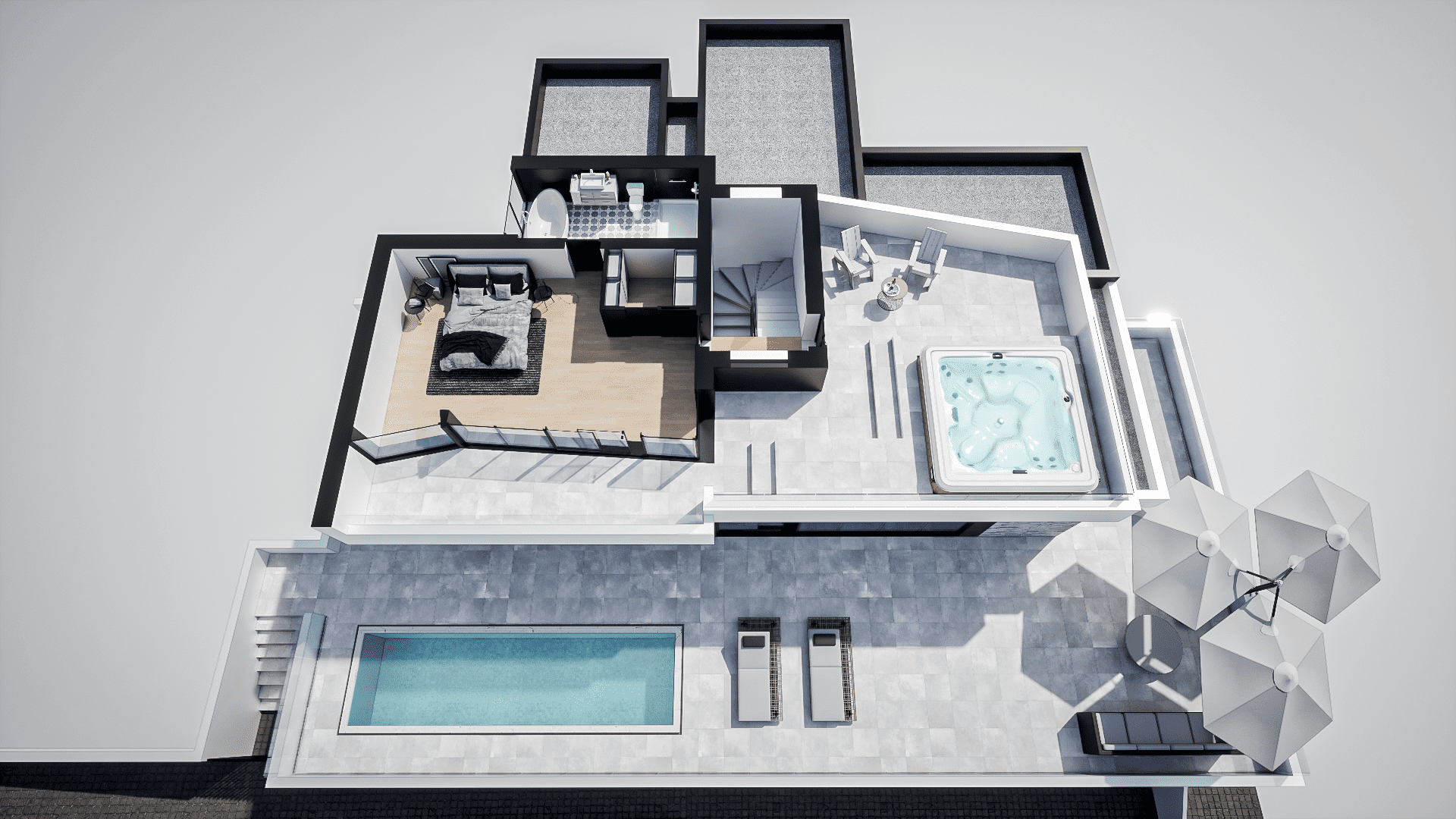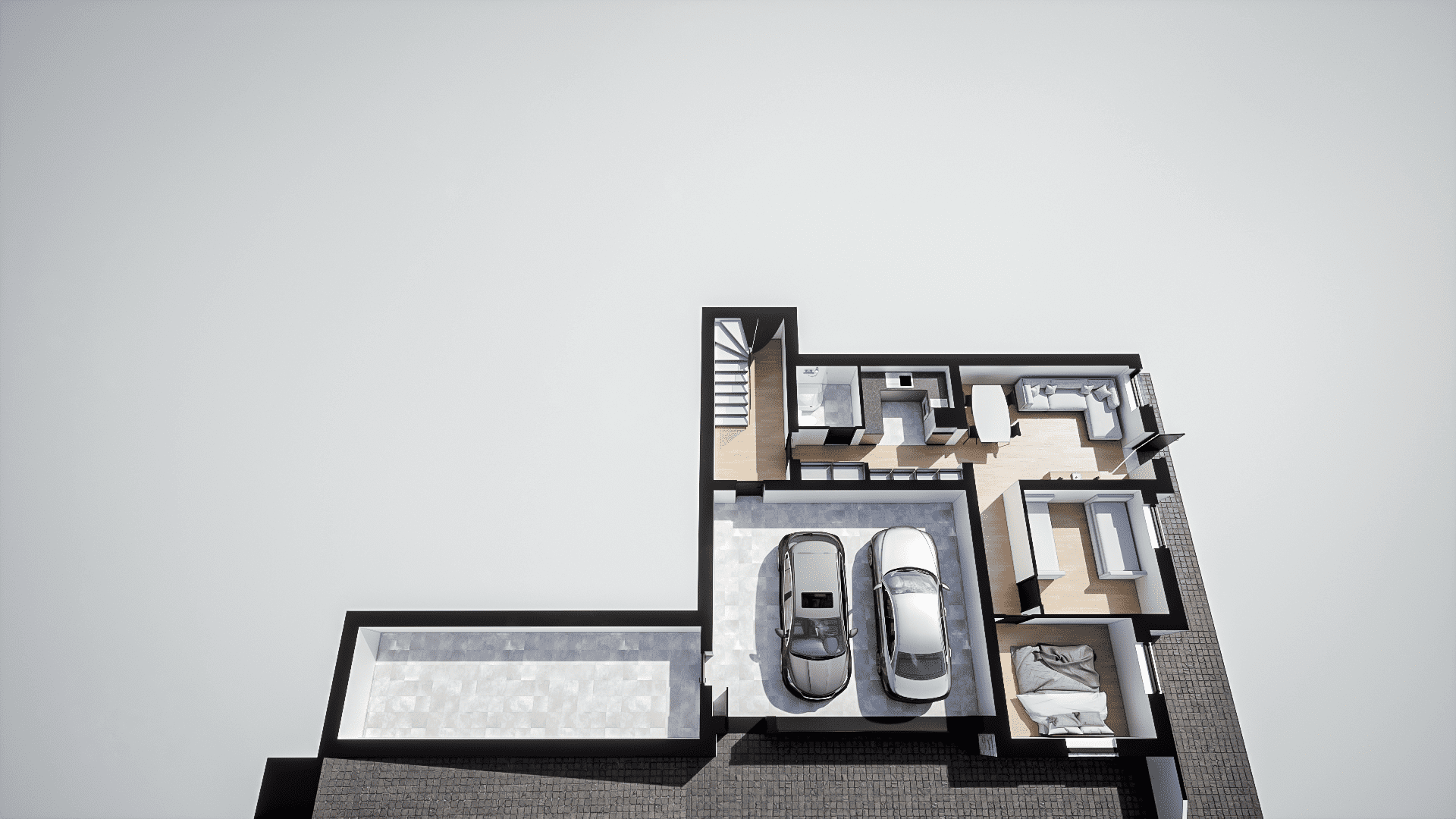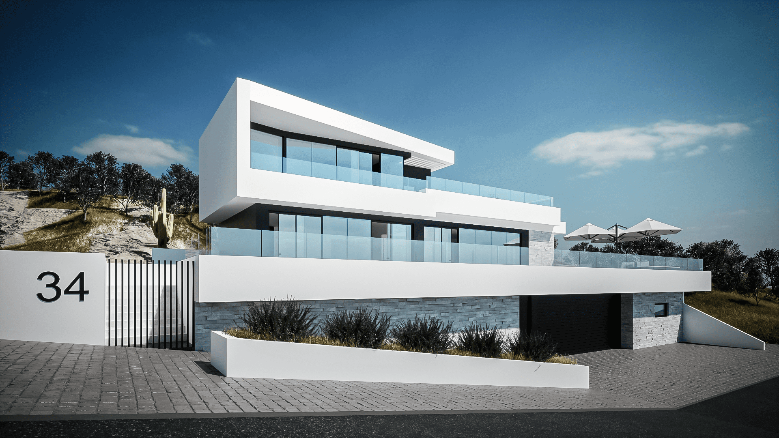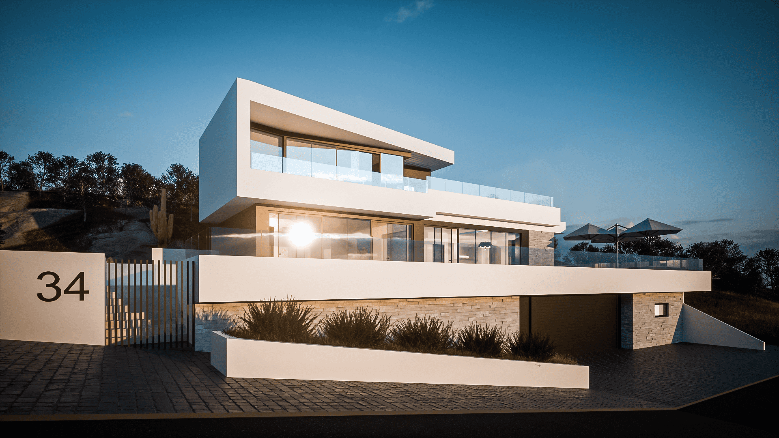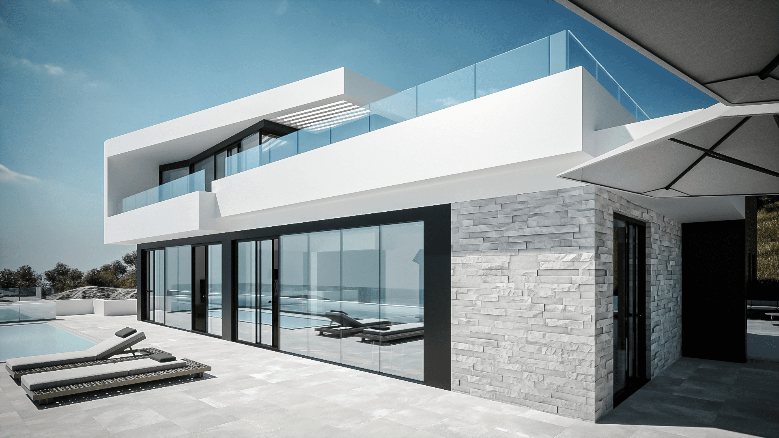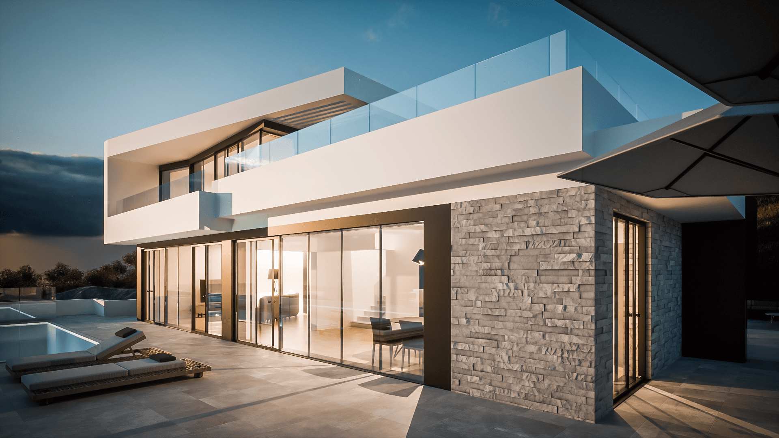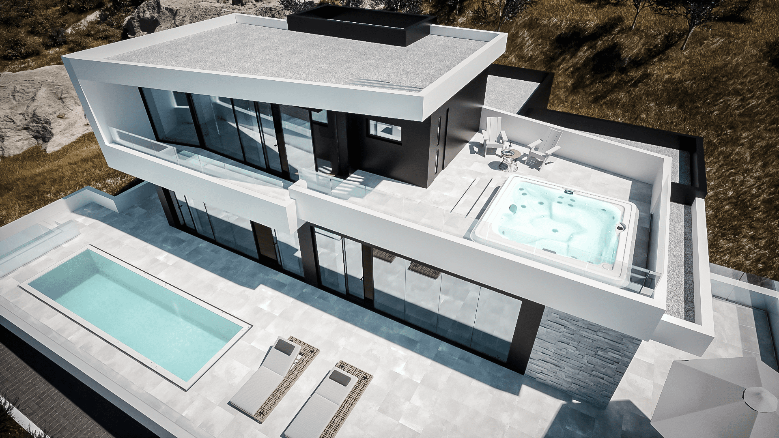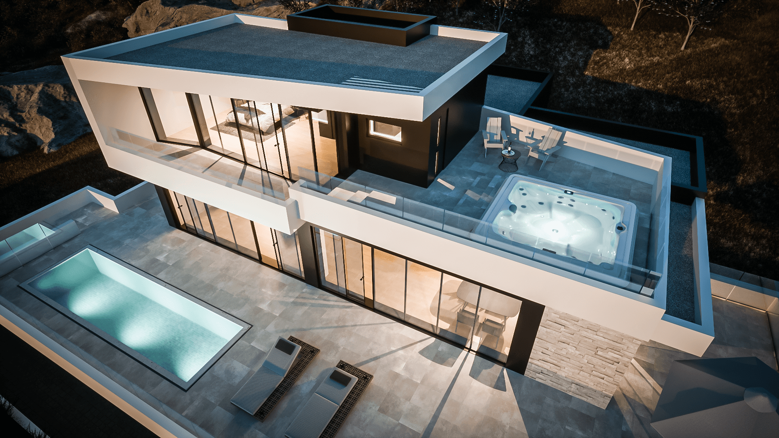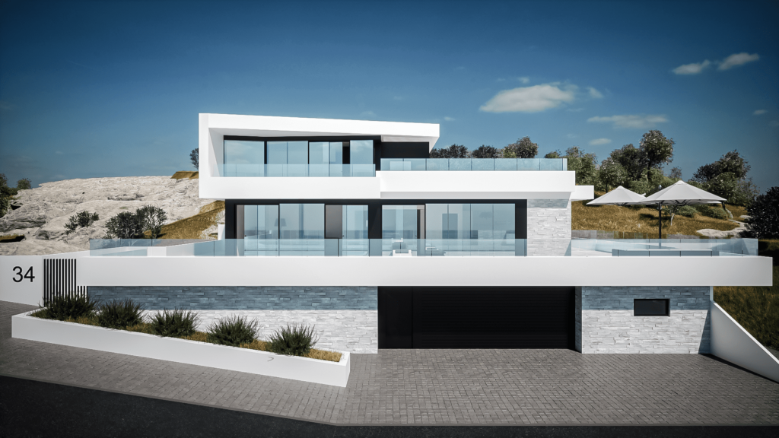Today we are glad to present a gorgeous asymmetric villa project — a true exclusive by our talented architect! This is a three-story masterpiece designed to utilize the full potential of the plots with elevation change. This massive 237 sq. m villa can offer plenty of space and personalized spots for each dweller. It even has a separate kitchen on a guest floor, so you can host all your friends without any worries.
The guest floor is located beneath the main premises and nicely separated to provide your visitors with absolute privacy. As mentioned, it is also totally autonomous, as it has a dedicated fully-equipped kitchen, two bedrooms, a bathroom, and a cozy living room.
The main floor welcomes you with a huge living room with a dining area and equipped kitchen. All the bedrooms on this floor are thoughtfully placed at the rear of the house and have en-suite bathrooms to ensure the most comfortable living conditions. The living room also offers easy access to the gigantic 131 sq. m ‘ground deck’ terrace with a vast sunbathing area, pool, and shaded lounge zone.
The upper ‘captain’s bridge’ floor is exclusively the owner’s space with an ample primary bedroom and access to the gorgeous 59 sq. m terrace with a hot tub. Just from the look at the project, you can instantly say that it will steal the heart of the true lover of exclusive things.
We are ready to start the construction tomorrow! Just within a year you will get a fully-equipped key-ready property and will be able to move in. We can build this project on your plot or will gladly offer a variety of suitable land spots from our catalog. Contact us today, and we’ll answer all your questions!
