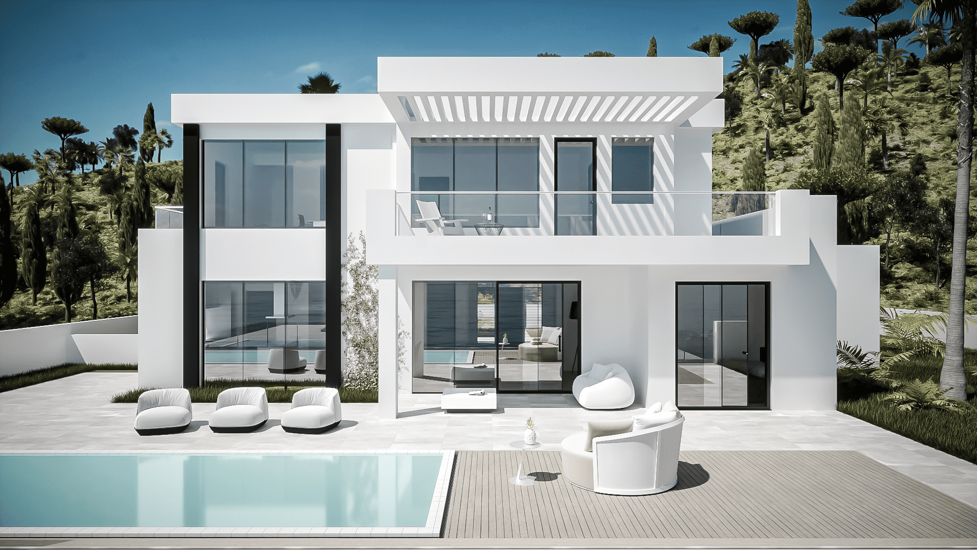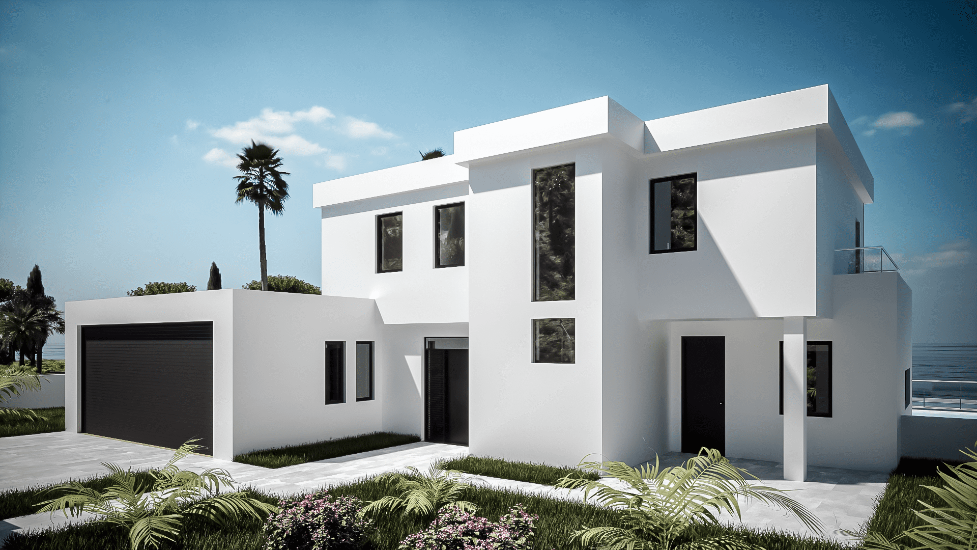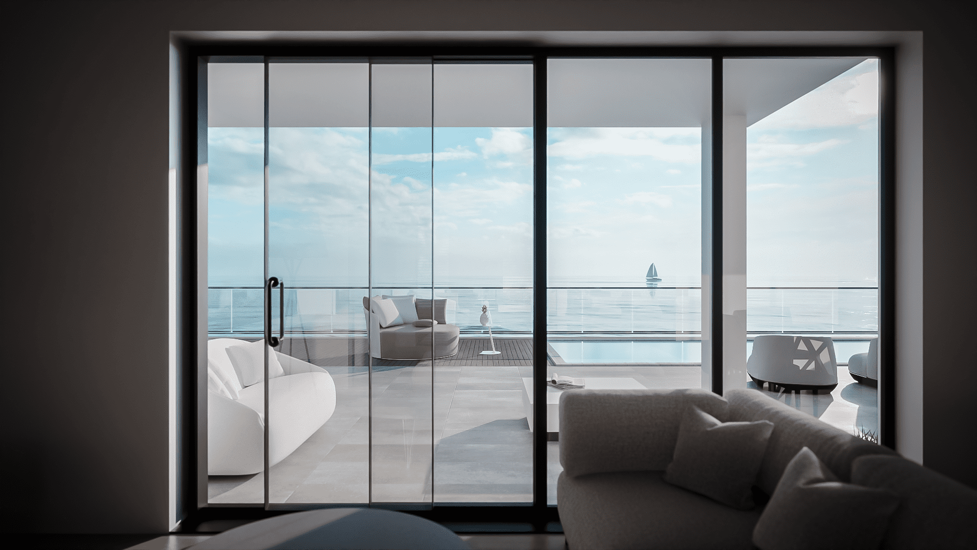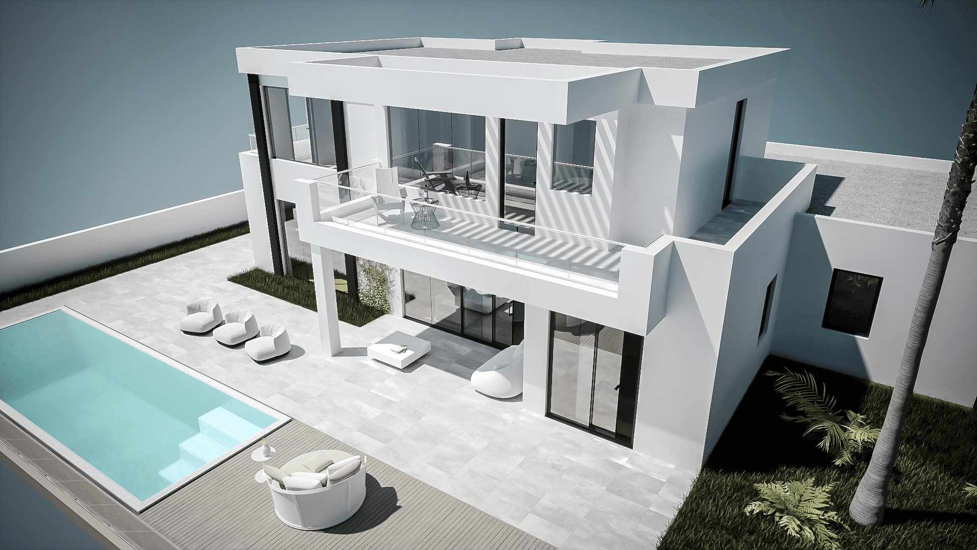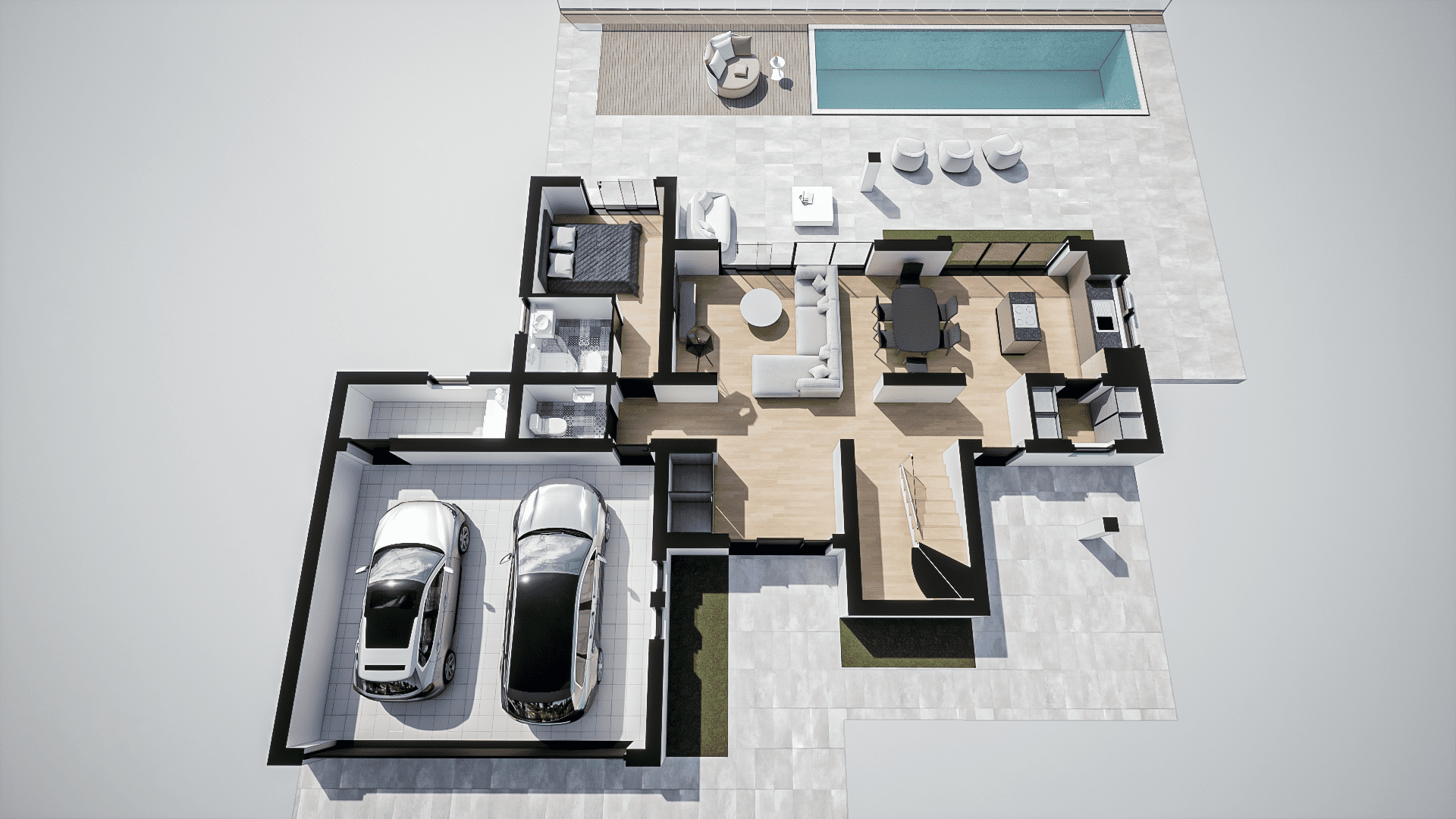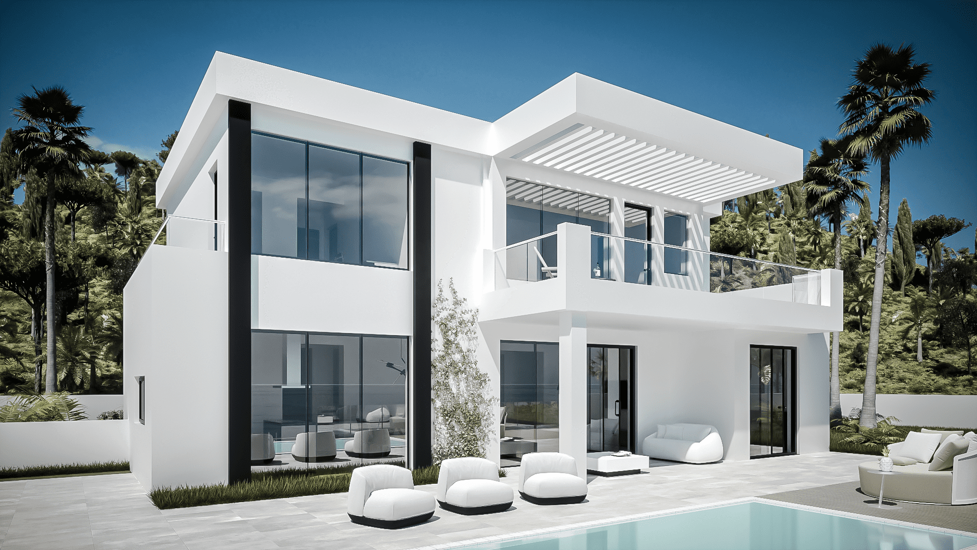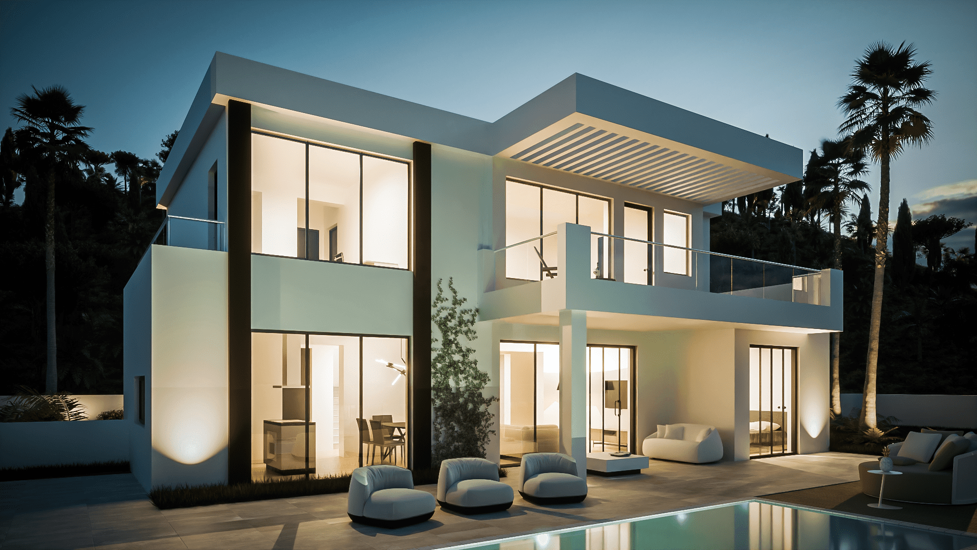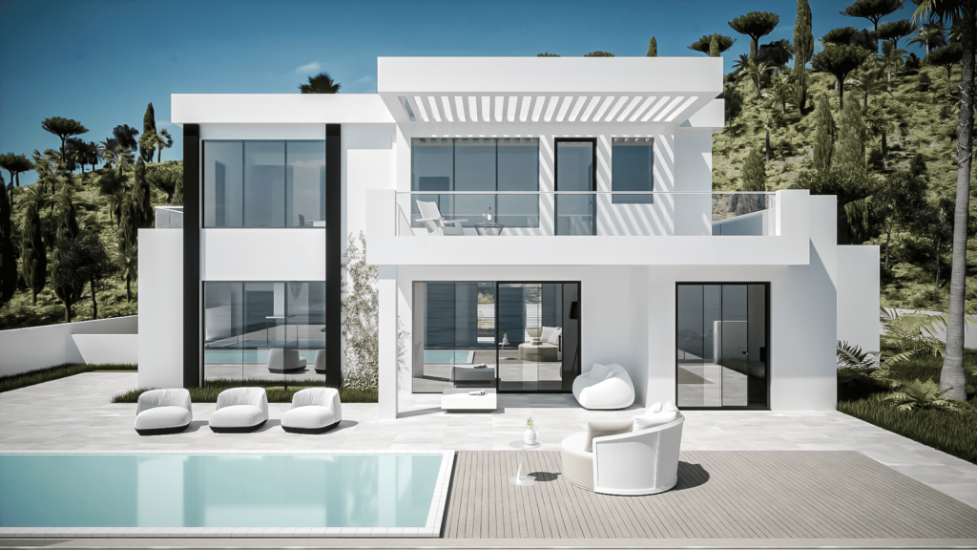Meet the refined modern villa with a two-car garage and pool. The 135 sq. m usable area is thoughtfully distributed with two double bedrooms, two single bedrooms, five bathrooms, and a spacious salon with a dining area. This property has ergonomic planning and offers all essential features for comfortable & luxurious living. It is also designed to provide fantastic views from the salon and patio when placed on picturesque land plots.
On the ground floor you will find an integrated two-car garage, a vast living room, and a fully-equipped island kitchen with a dining area. There is also a guest double bedroom with an en-suite bathroom and one more separate WC. The garage can be easily rearranged into additional living spaces if required. In front of the living room is a spacious terrace with a pool and sunbathing area. This can also act as a breathtaking observation deck if the house is placed on a variable-height landscape.
There are two single bedrooms and a full-scale primary bedroom on the top floor. All rooms are equipped with en-suite bathrooms. The primary bedroom also boasts a large walk-in closet. Each room has personal access to the terraces for spending mindful hours in serenity. The entire house is designed as a perfect family project, keeping things up to the necessary and sufficient principle while granting first-class living conditions.
We are ready to start the construction tomorrow! Just within a year you will get a fully-equipped key-ready property and will be able to move in. We can build this project on your plot or will gladly offer a variety of suitable land spots from our catalog. Contact us today, and we’ll answer all your questions!
