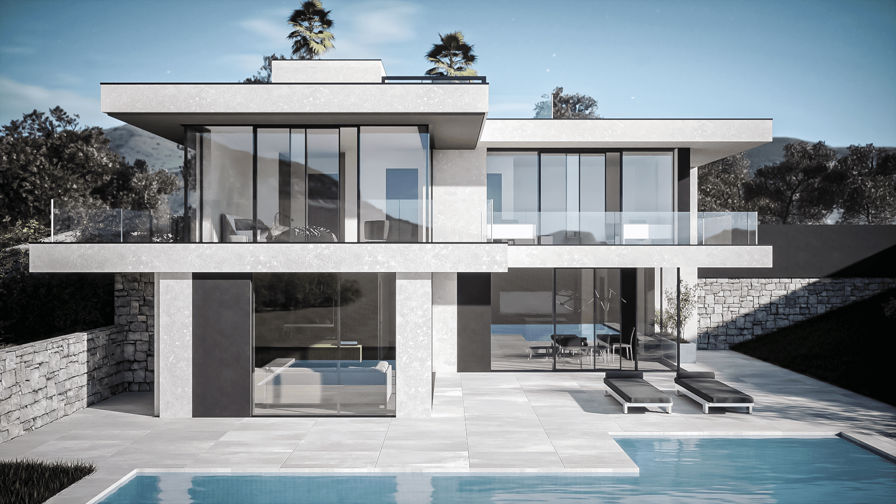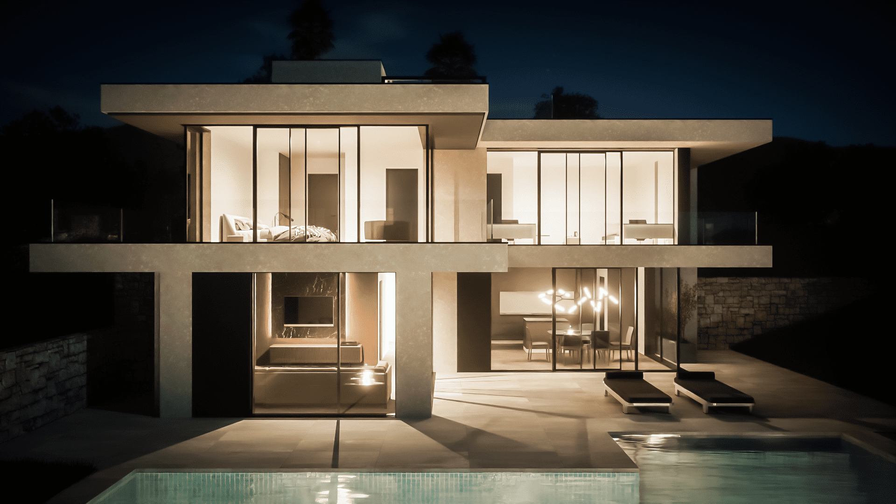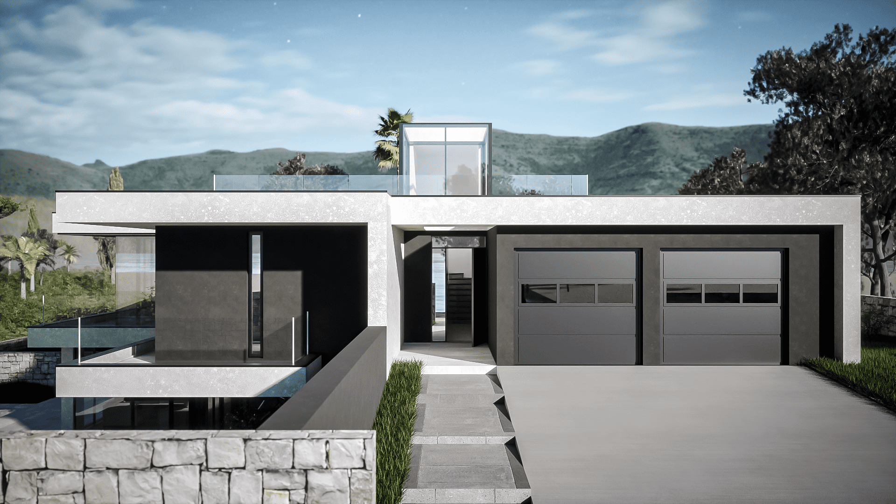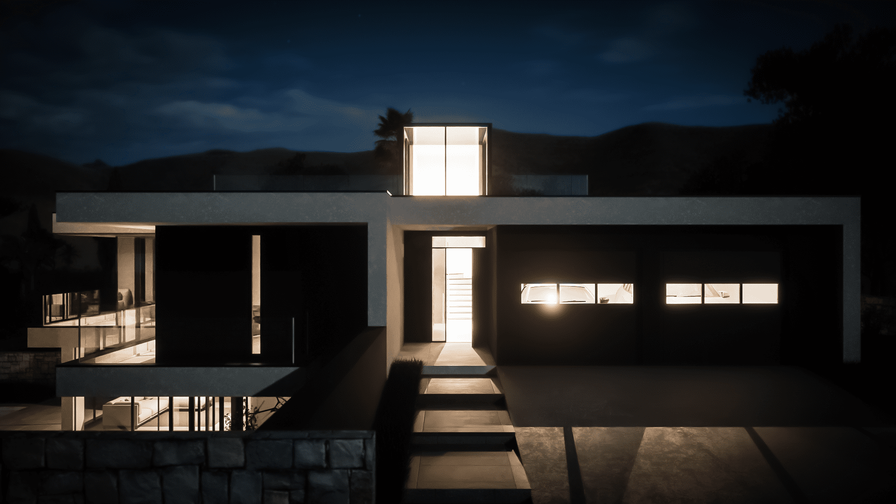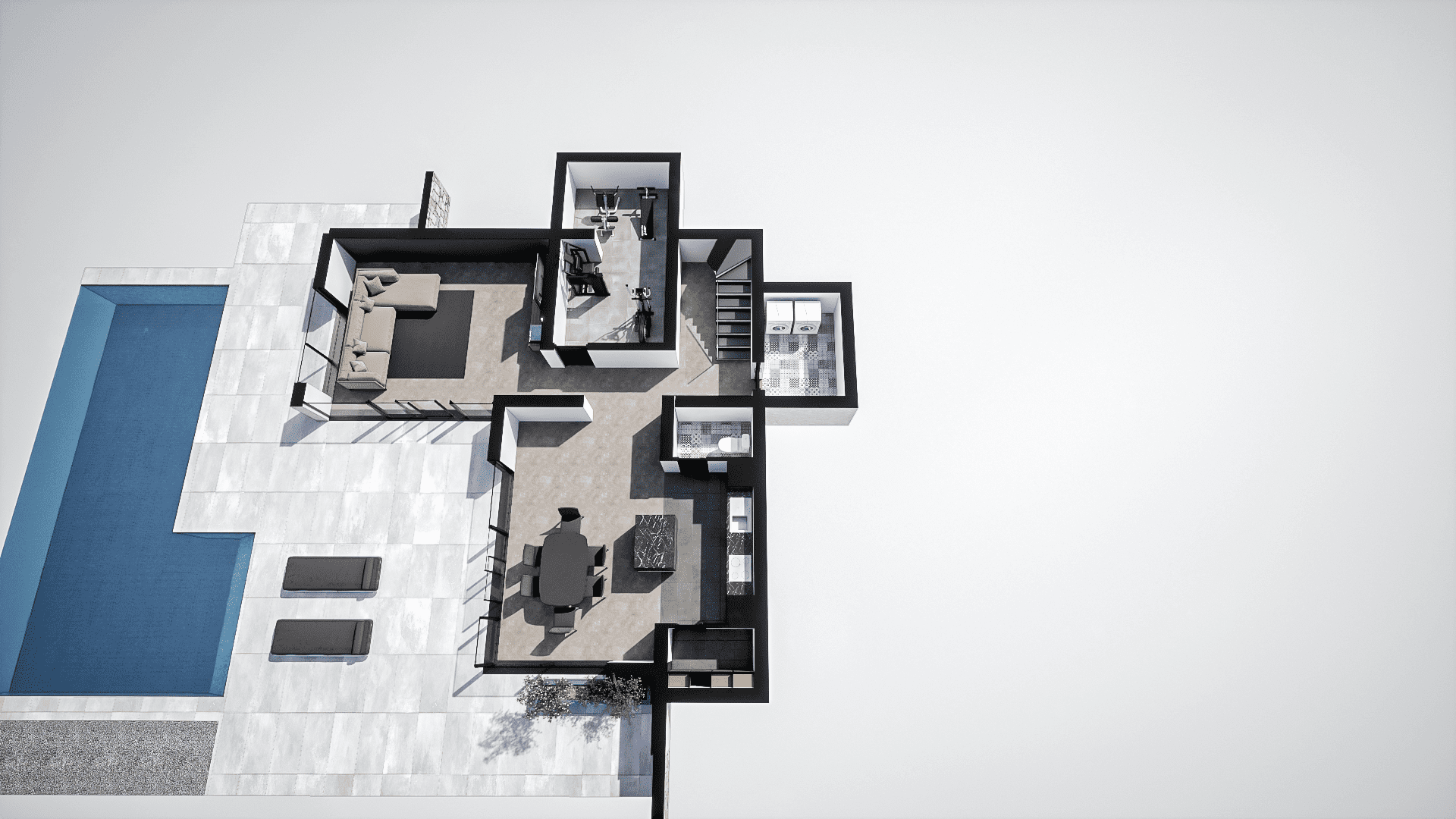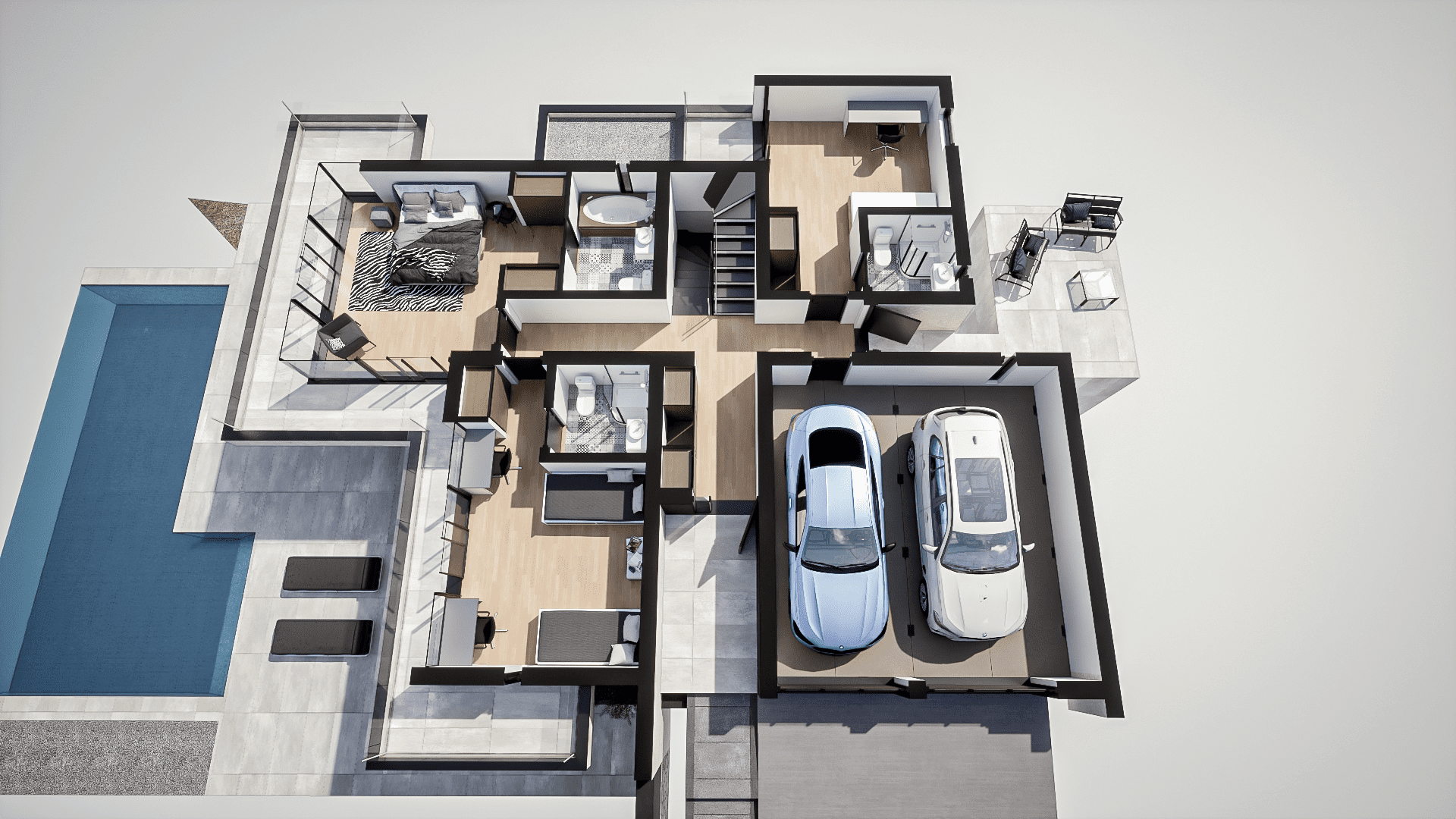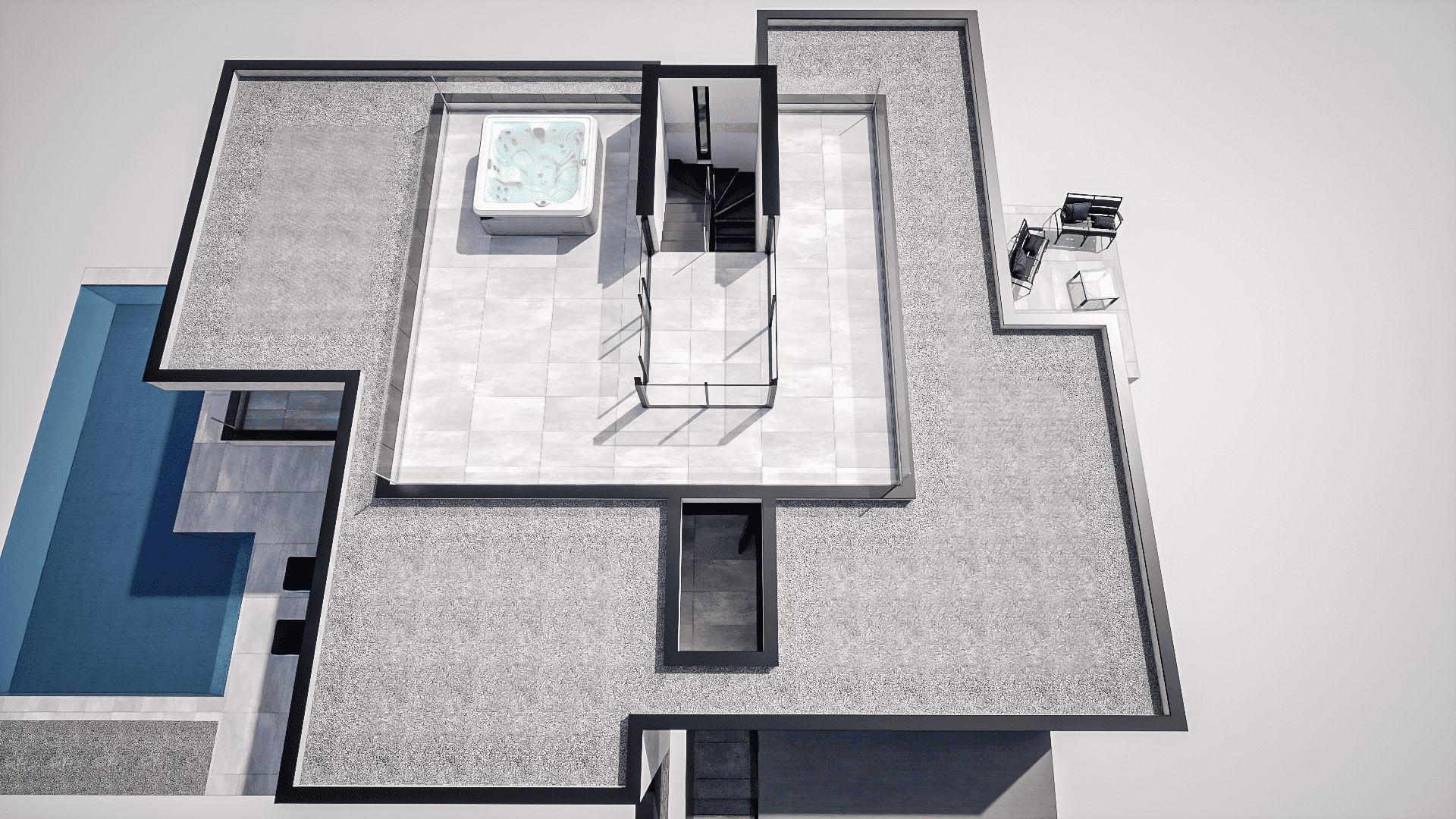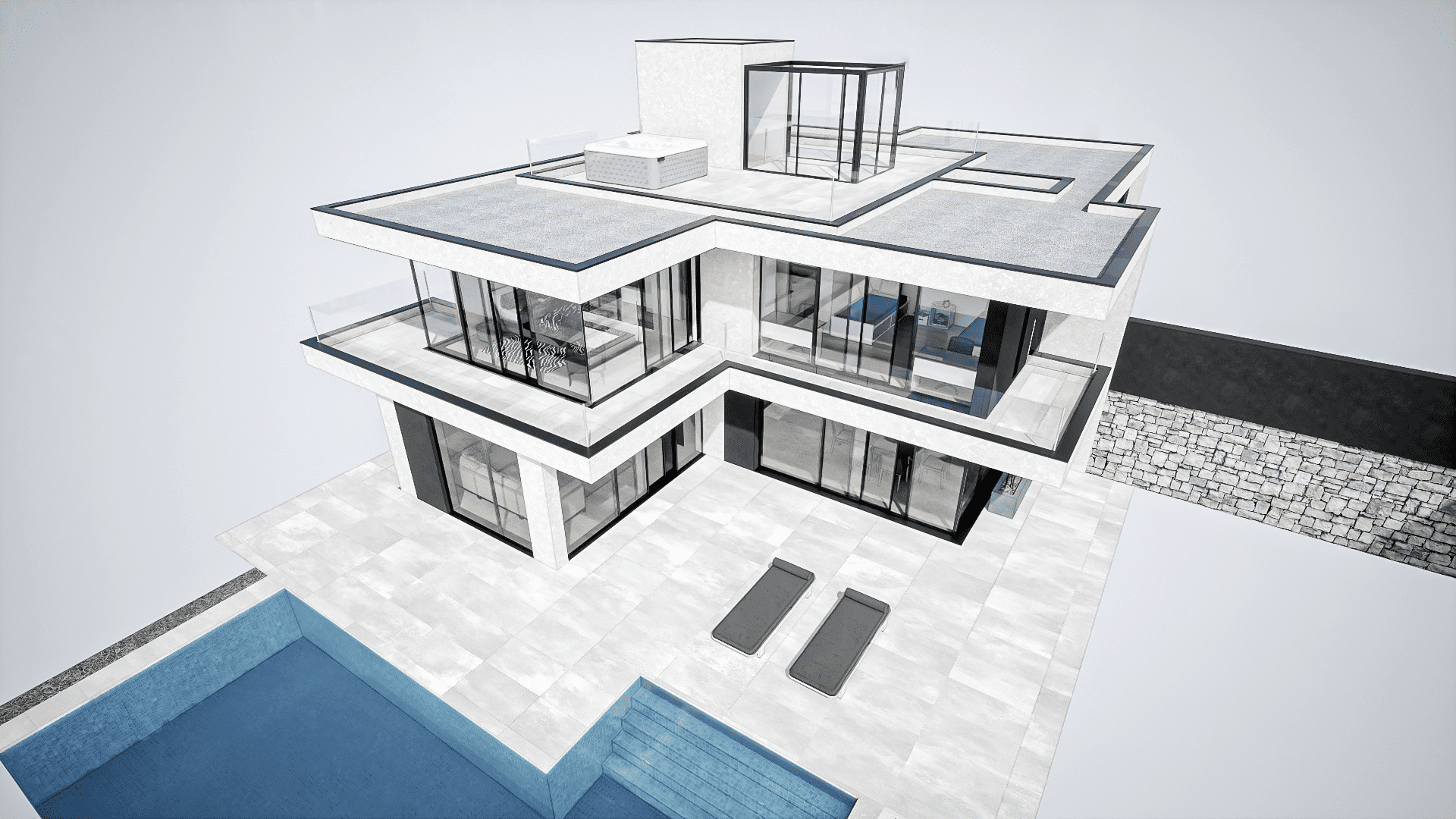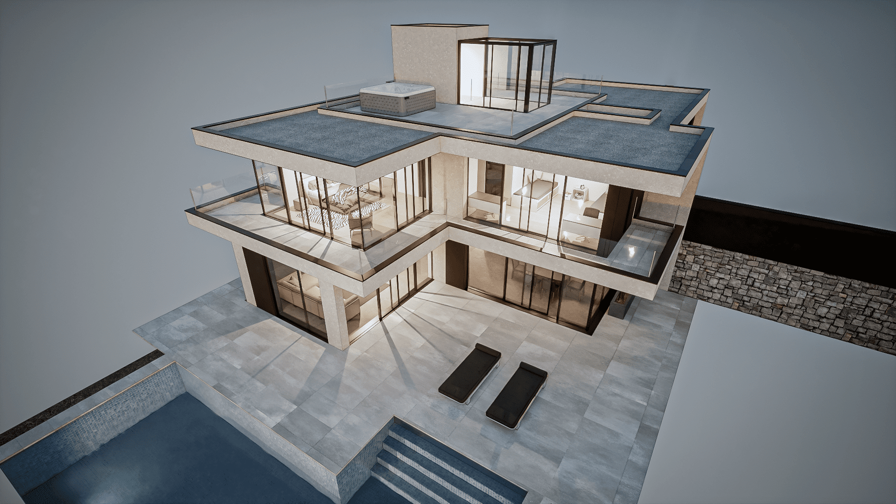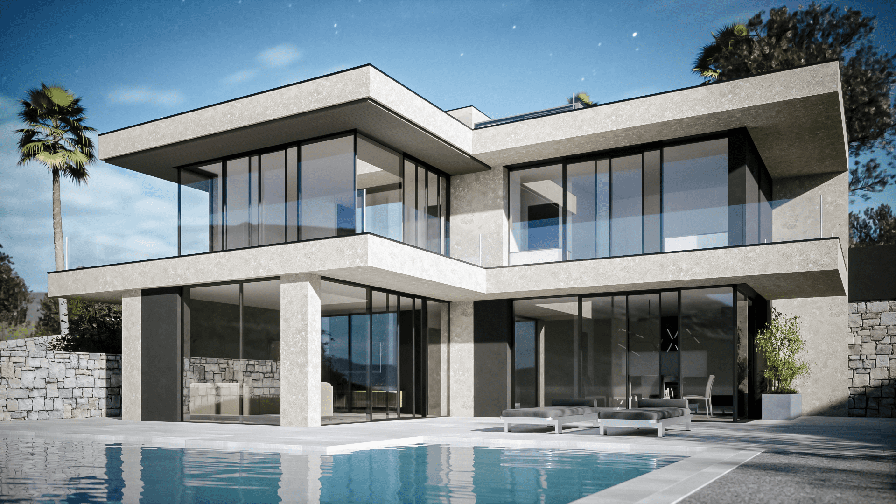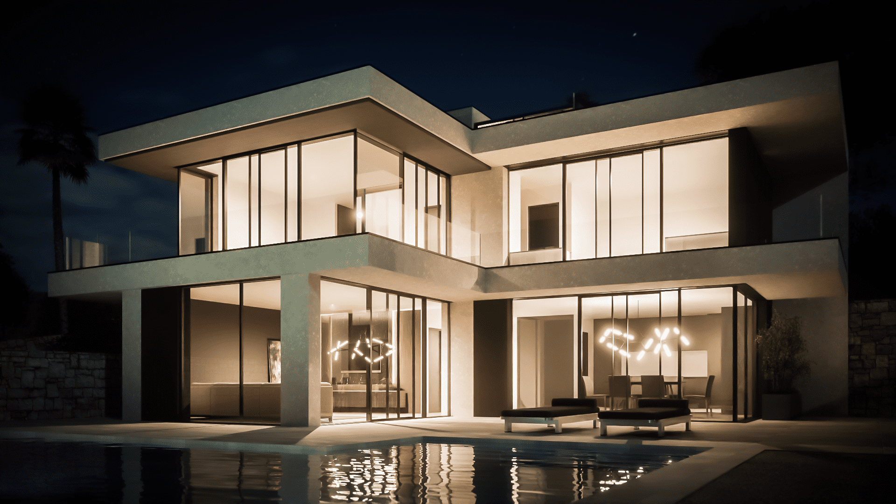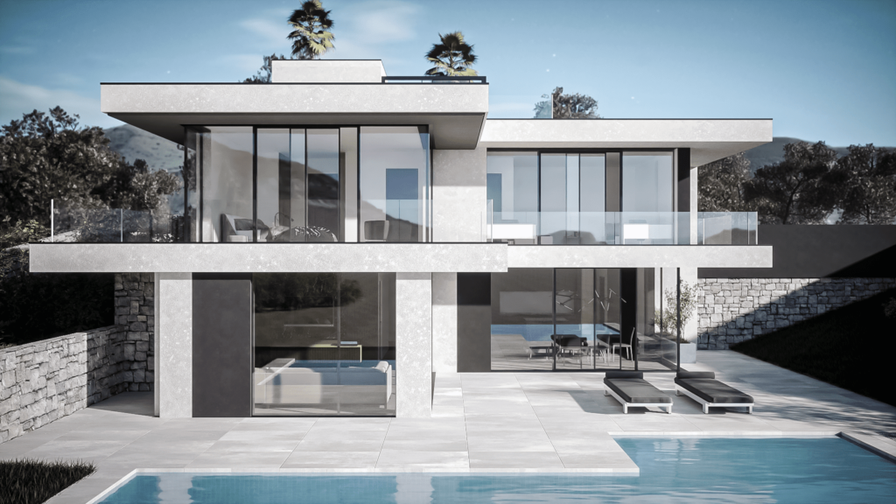Presenting an ultra-modern family villa project for a descending land plot. You will appreciate the comfortable and thoughtful design of this house at first sight. It is a perfect family project with some distinctive features, such as a dedicated gym room and marvelous roof terrace. Each family member will find something they like about this house and will instantly feel at home.
The ground floor comprises a spacious living room and a contemporary kitchen with high-end appliances. The kitchen also features a generous dining area, and both the living room and kitchen boast floor-to-ceiling windows that flood the space with natural light. From here, you can step out onto the poolside terrace, complete with a large sunbathing area for enjoying the Spanish sun. A dedicated gym room offers added flexibility and can be easily repurposed to meet the owner’s needs, whether as a home office, entertainment room, studio, or guest room. There is also a laundry room and bathroom for added convenience. All in all, this space offers numerous possibilities for customization.
The top floor takes use of the elevated landscape, so it has a larger area than the ground floor. It includes an integrated two-car garage, two double and one twin bedroom with en-suite bathrooms. The primary bedroom has a full-scale bathroom with a bathtub, and all rooms have private balconies. These balconies also add a distinctive touch to the overall villa design. As the icing on the cake, there is also a vast 50 sq. m roof terrace with a hot tub, providing the most unforgettable moments for you in this exceptional house.
We are ready to start the construction tomorrow! Just within a year you will get a fully-equipped key-ready property and will be able to move in. We can build this project on your plot or will gladly offer a variety of suitable land spots from our catalog. Contact us today to learn more about this stunning villa and how we can make your dream home a reality.
