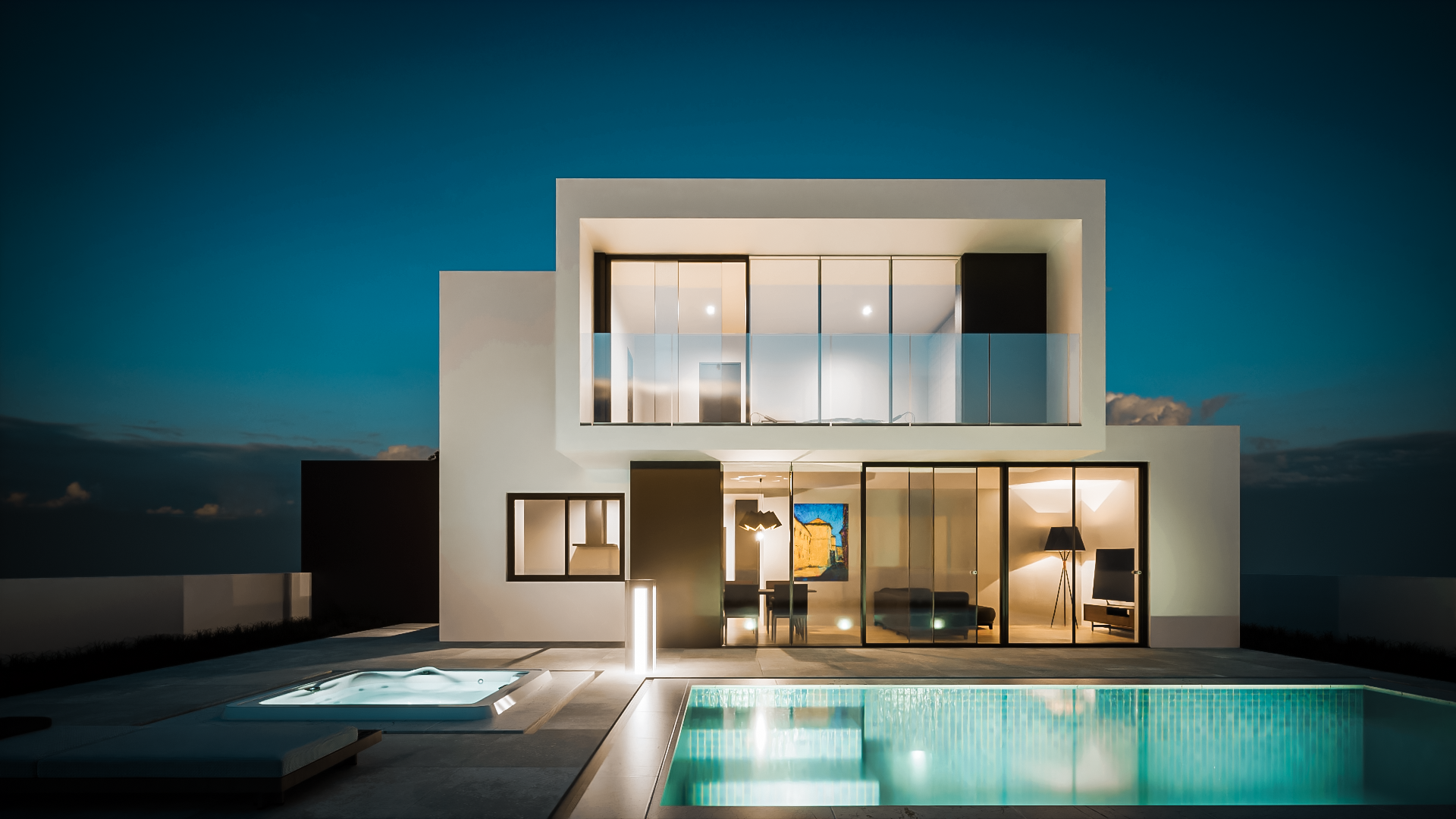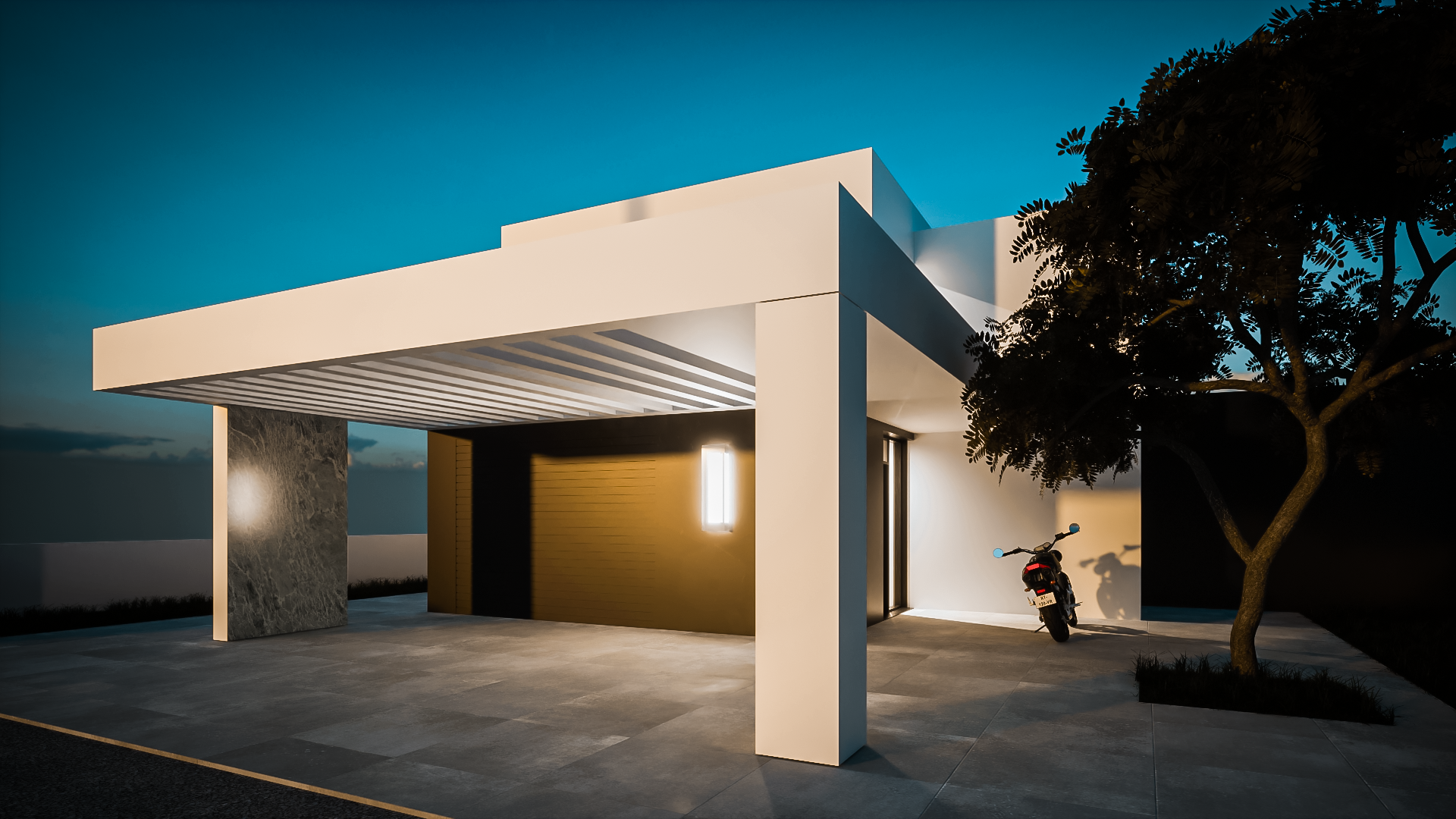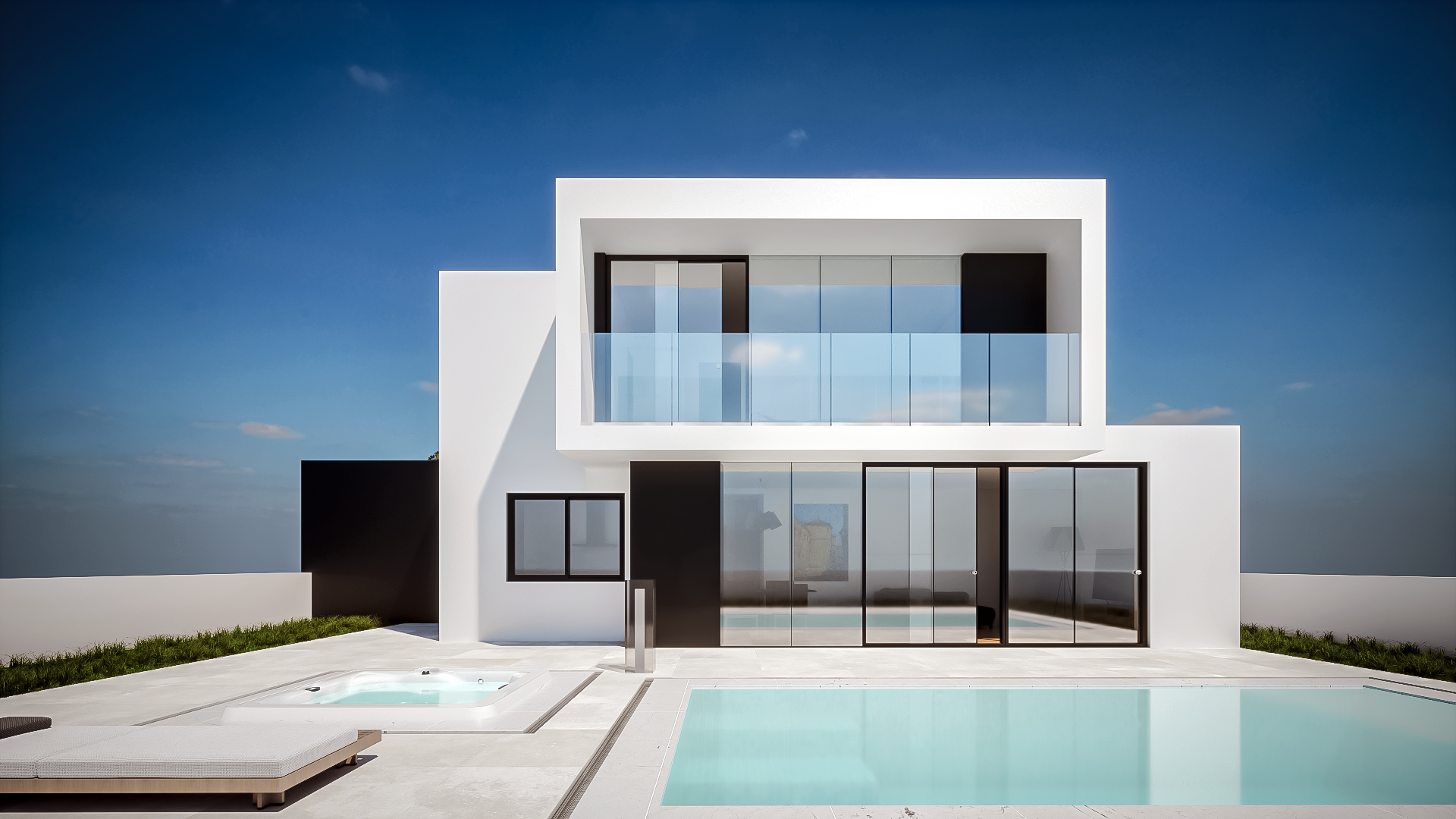Project №20
A genuinely compact modern project for those who know it’s not about the size but the placement. Due to the neat planning with a building area of only 108 sq. m this top-notch architectural gem may be nicely placed on any smaller plot or challenging terrain. Still, it offers a full array of features that grant a first-class living experience.
The ground floor is presented with a thoughtfully distributed salon and a fully equipped kitchen. The garage is integrated inside the house, however, it can be easily rearranged to add more living spaces if needed. The window wall of the living room offers easy access to the patio with a sunbathing area, pool, and hot tub. There is also a utility room and a guest WC on the ground floor.
The top floor is entirely dedicated to serenity, self-care, and mindfulness. There is a full-size bedroom with an en-suite bathroom and a separate office premise with a lounge zone. Such room distribution will help keep a work-life balance for home-based professionals. You can even organize a reception & meeting point if required. This is a perfect place for a self-oriented person who is fully aware of their needs and requirements and knows how the ‘less is more’ formula works.
We are ready to start the construction tomorrow! Just within a year you will get a fully-equipped key-ready property and will be able to move in. We can build this project on your plot or will gladly offer a variety of suitable land spots from our catalog. Contact us today, and we’ll answer all your questions!







