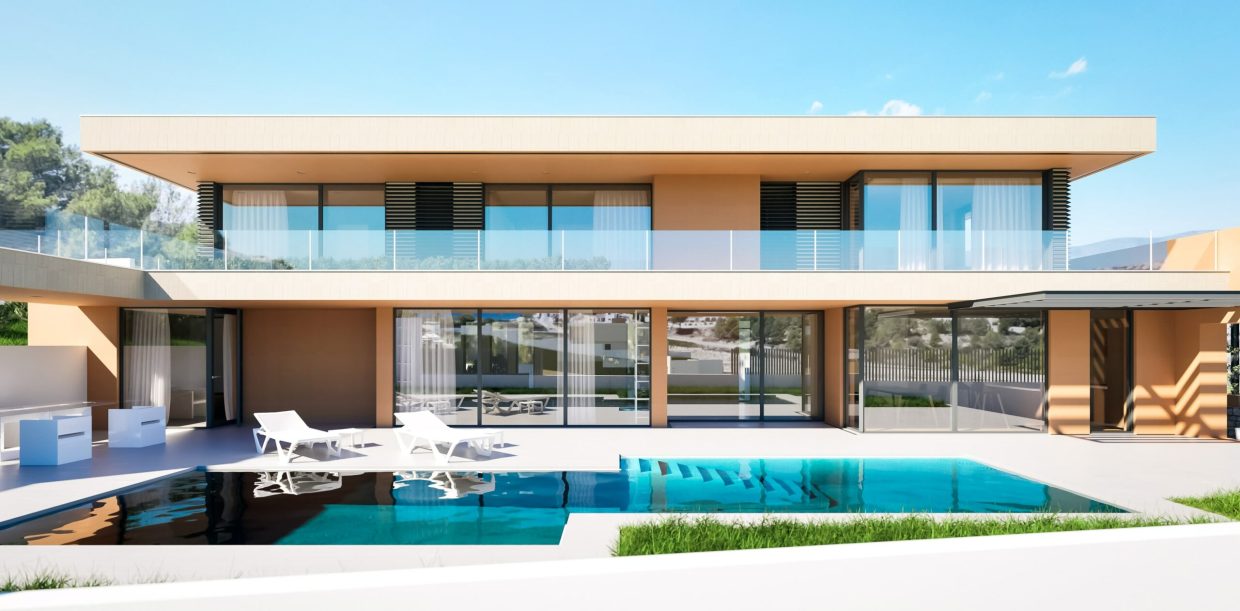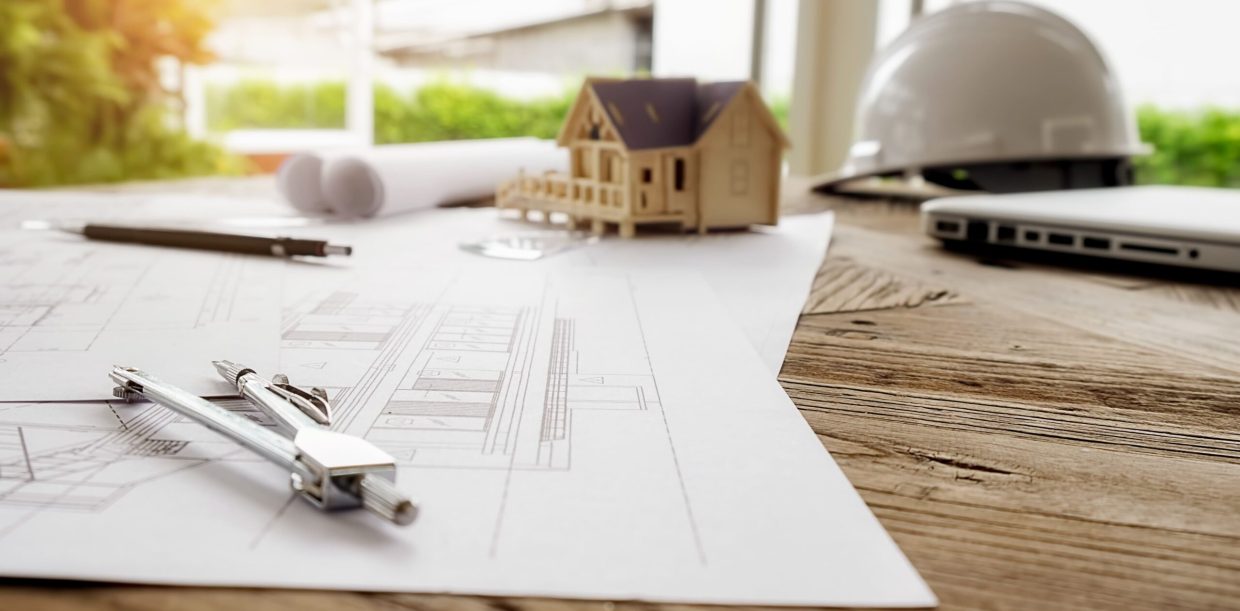House Projects in Costa Blanca – Customized Home Designs

Featured Real Estate Developments
Whether it’s a spacious residence or a compact villa, we will bring any of your ideas to life. We take into account all modern trends in interior and building code requirements. When developing a plan, we rely on the characteristics of the area, including climate, mountain and sea landscape, and infrastructure. We integrate the natural environment into the architecture. This allows you to immerse yourself in the beauty of the region, feel its atmosphere, and become part of this beautiful area. All residential properties are not only visually appealing but also functional and resistant to external factors. In the process, we use the following approach: we integrate the natural environment into the architecture of the premises as much as possible. This makes it functional and gives it visual appeal. The main thing is resistance to external factors. Do you have a discerning taste? We will offer a unique style specifically for you. We will create a highlight that will distinguish you from others.
House project
development overview
For working on the house construction project in Costa Blanca, it doesn't matter whether the client purchased a plot from our company's offerings or came with a pre-owned plot for construction. The only difference is that in the second case, if the area is not familiar to us and we lack information to start designing, a visit by our company's architect to this plot is required to determine and record all necessary parameters to ensure the developed project meets all criteria and limits set by the municipal administration.
Discover our featured house projects
We create a construction plan from scratch according to your needs or you can choose from gallery of our existing projects and we’ll modify them to your liking.
Why choose us?
We offer services and professional guidance on all stages of development, starting from the idea and project preparation to acquiring a land spot, actual construction works and even reselling the property.
Full-service guidance
From initial concept through to reselling, our experts guide you at every stage, ensuring a smooth transition through each phase of your project.
Professional expertise
Our team includes architects, realtors, legal advisors, and builders. This allows us to provide significant discounts and guarantee top-quality outcomes quickly.
Eco-friendly design
We focus on energy-efficient designs adaptable to any location, enhanced with advanced 3D visualizations that allow you to see your future home before construction starts.
How we do house projects in Costa Blanca
Site assessment and visualization
During the architect's site visit, video footage of the site and its adjacent areas is captured. Following this, our architect will develop multiple visualization options of the house based on the client's specific requirements.
Design collaboration and rules
The project starts with a discussion of the architect's proposed designs with the clients. This phase not only considers the client's desires but also adheres to the municipal construction regulations, which include constraints on plot size, building dimensions, and proximity to boundaries.
Revisions and approval process
Multiple discussions with the client are held to finalize the house design. Once a final design is agreed upon, it is formalized into the "basic project" and submitted to the architectural board for approval.
Permit acquisition and planning
After receiving approval from the board, the project is submitted to the municipal administration for a building permit. Subsequently, the detailed "executive project" is created, outlining all construction activities along with comprehensive plans and material specifics.
Project completion
Once all designs are approved and permits acquired, the finalized project design is ready. We are now set to commence the construction phase.
Your new home starts with planning

Every construction - from a smaller garage to a multi-storey villa - requires an extensive planning activities and preparatory works to bring a project to life. Our mission is to make a construction process easy and satisfying, so you don’t face any stress or unforseen expenses on any of the development stages. All you need to do is to share your vision and requirements, and our specialists will prepare all necessary documentation & specifications.
Why Choose Costa Blanca to Make Your Dream Come True
This is an ideal place for family living. It has everything you need for life! You just need to make the right decision and start making it a reality. Mild winters, sunny summers, and proximity to the sea make it attractive for living and seasonal recreation, as well as for commercial properties. Spanish house project often reflects the characteristics of the local culture and incorporate unique architectural features (arched windows, ceramic finishes, courtyards or mosaic elements, fountains) into their design. The unique charm and authenticity of Mediterranean culture always attract those who want to settle in the region or purchase real estate.Mediterranean Lifestyle Meets Smart Investment
The Mediterranean lifestyle is reflected in architectural elements such as open floor plans, spacious terraces, private pools, and relaxation areas. All this allows you to enjoy the surroundings and climate, beautiful nature, and its benefits every day. Luxury house projects are designed specifically to create premium comfort, including panoramic windows and high-quality materials. Natural stone, marble, and wood in a smart home become a universal solution that combines classic regional stylistic elements with technologies for lighting automation, climate control, security, and other systems. The property is suitable for those looking for elegance, functionality, and exclusivity.The best options for luxurious and original villas
Modern villas from the developer feature carefully thought-out layouts that include open spaces, spacious terraces, and swimming pools. These features help to harmoniously blend the architectural structure with its surroundings. House design projects are developed taking into account the individual wishes of customers, such as the creation of additional rooms, home offices, gyms, libraries, guest rooms, or entertainment areas.Key features of the villas:- Energy-efficient materials and technologies to minimize maintenance costs and reduce the environmental footprint.
- Harmonious complement to the landscape design with gardens, spacious terraces, barbecue areas, patios, fountains, and swimming pools.
- Layouts designed with the unique characteristics of each site in mind (including coastal, mountainous, and flat areas).
Developing a Custom Plan: How the Process Works
The process of developing bespoke options involves rigorous planning and professional management. Careful control is ensured at all stages, from the selection of the site to the final delivery of the work. Our company is a benchmark for high quality, adherence to deadlines, and budget. Each plan will meet customer expectations, local building standards, and environmental requirements. We use a systematic approach. This includes regular inspections and coordination between all elements of the process.From Concept to Implementation
Analysis of the territory is the first thing our specialists do. This is necessary, because it is opportunity to take into account not only the possibility of the construction process itself, but also full compliance with legal regulations. We study the landscape, because it is important to know that the selected territory is suitable for the construction of a cottage or villa. We develop not just house project plans, but detailed drawings. The possibility of 3D visualization allows us to show how the object will look in the end. At this stage, it is possible to choose the style, layout, materials, color combinations, and functional elements.Next, we begin developing a project plan for building a house, covering several stages of construction. This includes laying the foundation, installing engineering systems, communications, and roofing. The next step is finishing the facade and interior decoration. The entire team, from engineers to craftsmen, works harmoniously, coordinating all the details. This approach ensures accuracy, safety, and quality. If you need to develop an interior, we help with that, too. Its aesthetic appeal and functionality are important tasks.The final stage includes a thorough inspection of all systems, structures, finishes, and utilities (water supply, heating, and electricity) before the project is handed over. This is the only way to guarantee the customer that the house is completely ready to move in. Comfort, reliability, and aesthetics are the three pillars on which each concept is built. The use of modern technologies (such as Building Information Modeling) combined with high-quality materials makes the construction process efficient, transparent, and focused on achieving the best results.Why Choose Us
First Estate Construction stands out thanks to its comprehensive approach to implementing ideas, strict quality control, and a deep understanding of customer needs. The team of professionals has extensive experience in architecture, construction, and design, which allows them to create homes that combine style, functionality, and durability. The firm strives to create properties that are not only comfortable places to live but also profitable investments with high growth potential. Each of the company’s projects is a combination of high professionalism, balanced and well-considered decisions, and the most modern solutions.Full-Spectrum, Quality-Driven Home Plans
The company’s services cover the entire process: site selection, planning, landscaping and interior design, and resale support. Only proven materials and advanced technologies are used in each project. Therefore, you can be sure of a safe choice of partner. After all, we take into account all the factors that in one way or another affect your future object. The company works with lawyers and realtors to simplify the process of purchasing, registering, and operating real estate.Advantages of working with the company:- Access to exclusive plots with panoramic views of the sea, mountains, or urban infrastructure.
- The opportunity to reduce your budget by saving on materials thanks to long-term cooperation with reputable suppliers and manufacturers.
- Support services at all stages (including legal support, investment advice, and after-sales service).
Benefits of Bespoke Home Development
Custom development allow you to create homes that are fully tailored to the needs of their owners. Contemporary style with its clean lines, minimalist design, and emphasis on open spaces, or classic style with elements of elegance and tradition – it all depends on the client’s choice. A project for building a house allows you to implement any ideas as accurately and fully as possible, while a project plan for house construction will help maintain high efficiency, productivity, and a clear understanding of the project. The company strictly adheres to deadlines and budgets and controls quality at every stage.Additional advantages include:- A wide variety of layouts (open spaces, multi-level floor plans with separate areas for work, leisure, and family life).
- Use of eco-friendly materials (solar panels, water conservation systems, energy-efficient windows, high-quality insulation materials).
- Emphasis on the functionality of interior in modern house projects (optimal lighting, ergonomics, well-thought-out storage systems, and aesthetic elements to create comfort).
